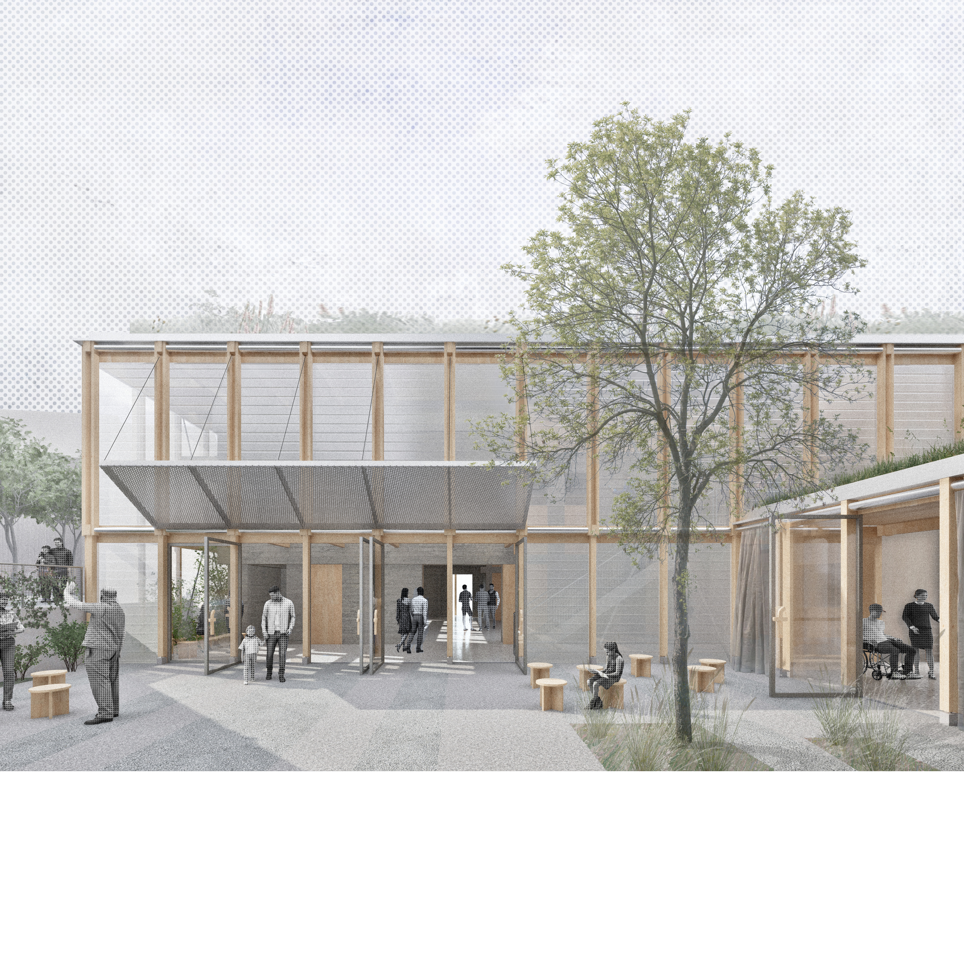
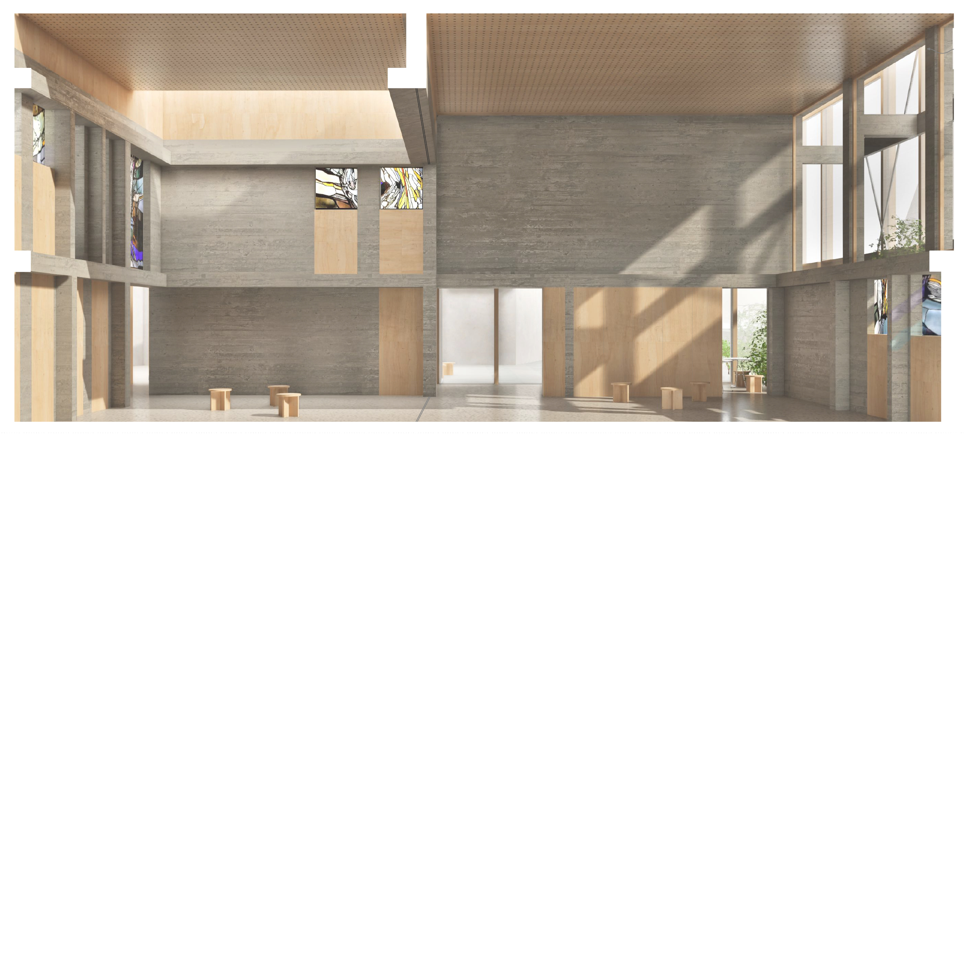
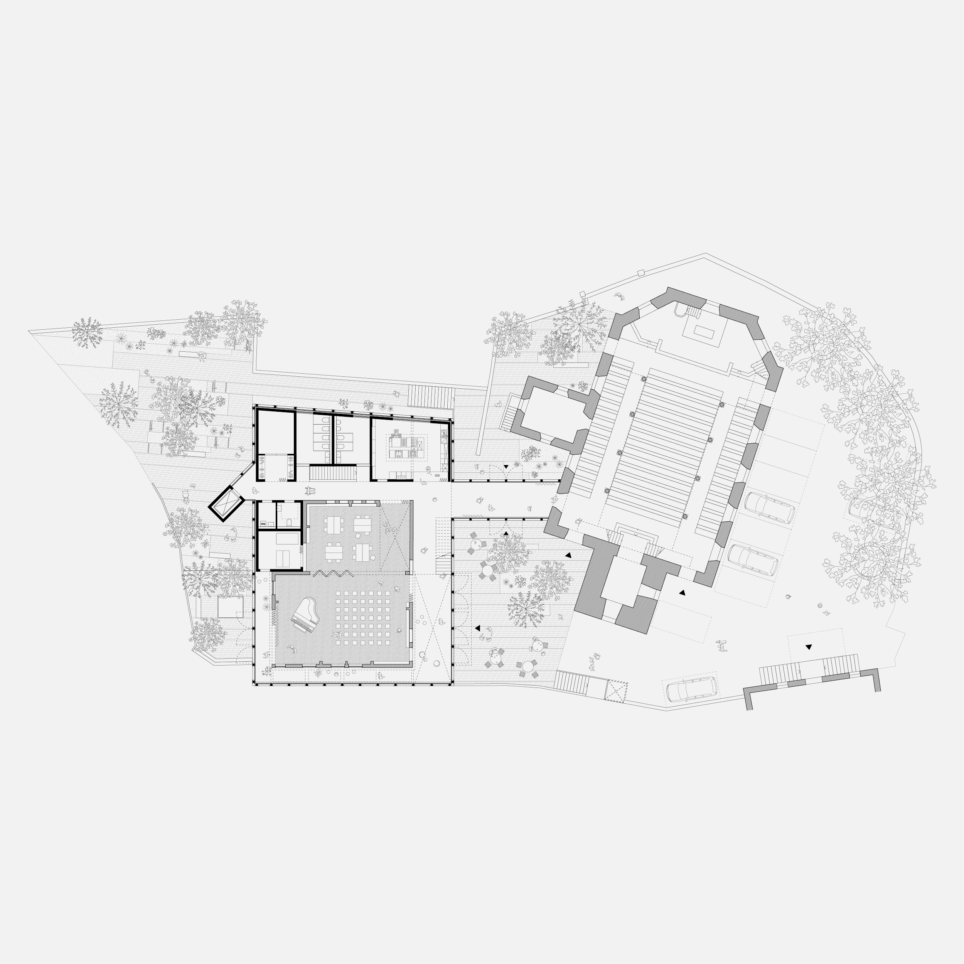
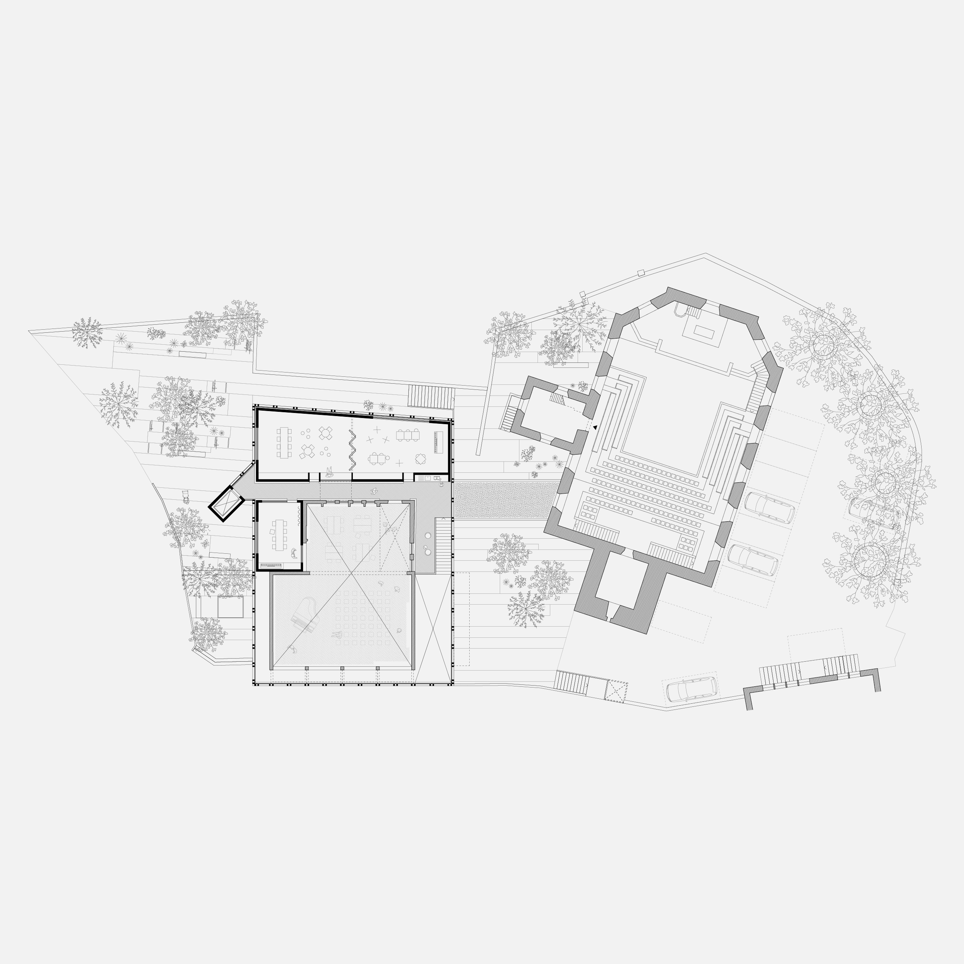
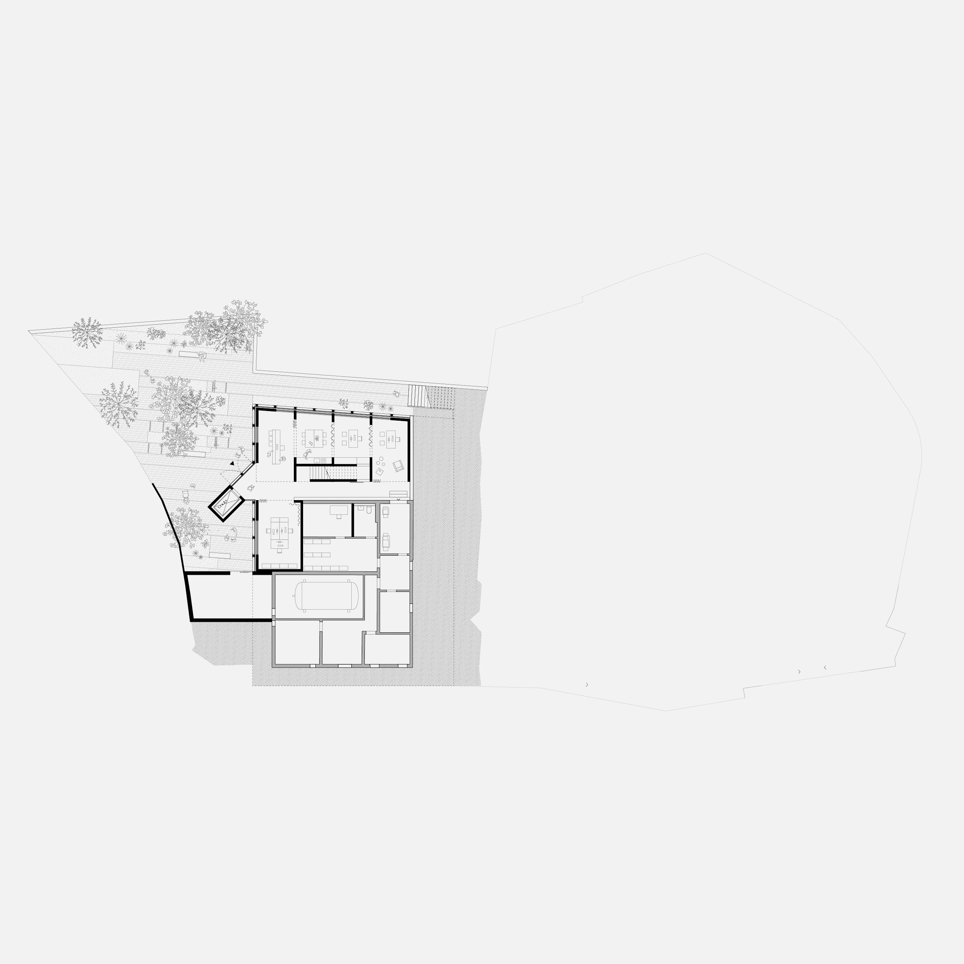
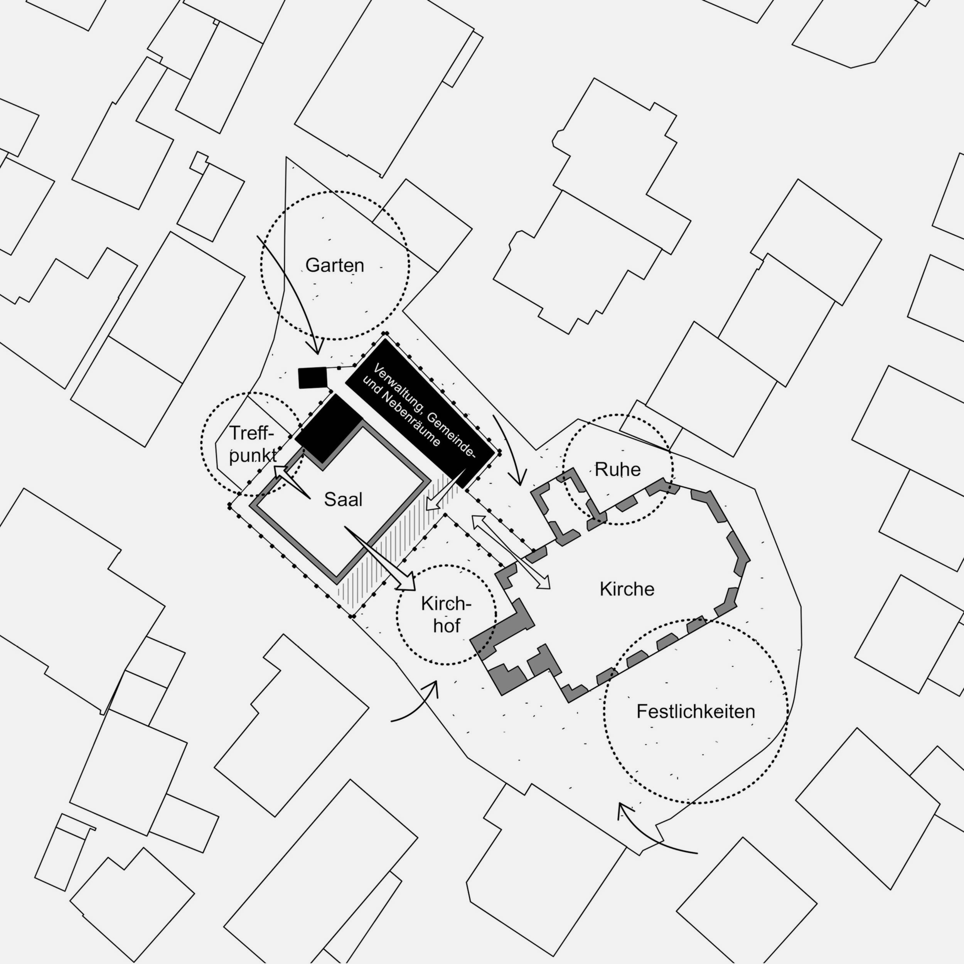
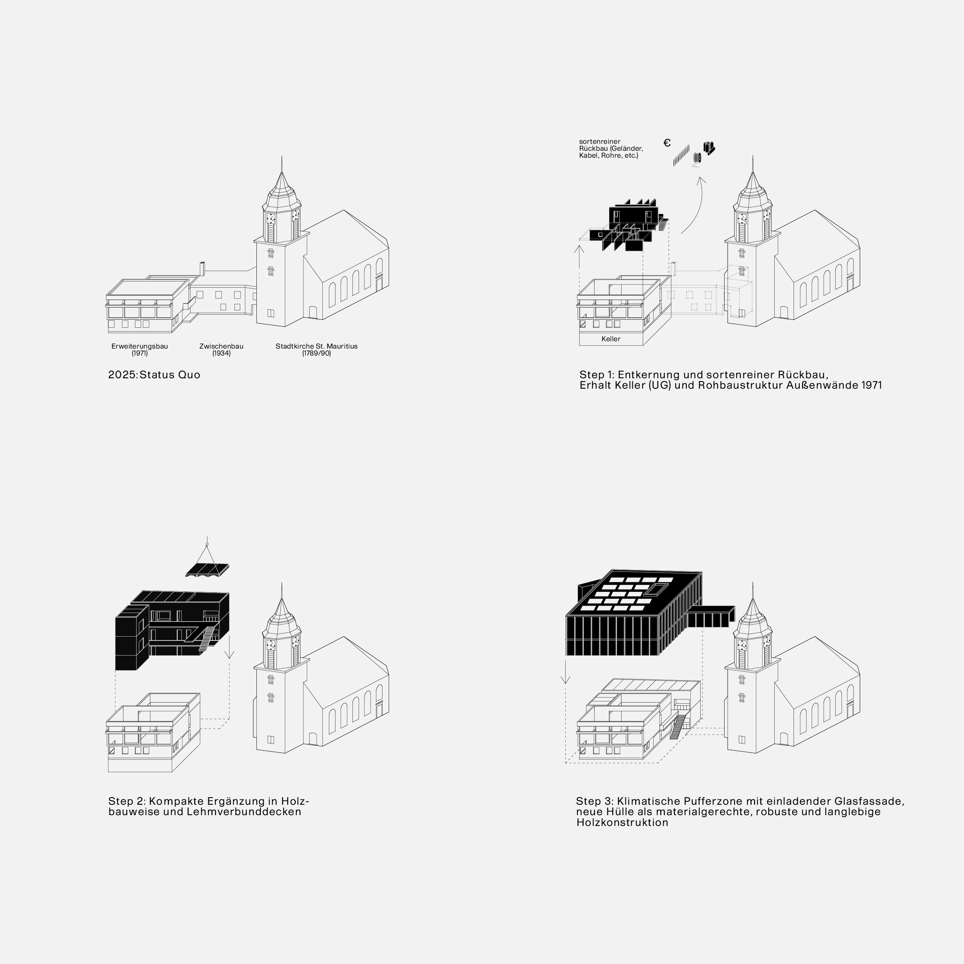


EVANGELISCHES GEMEINDEHAUS FEUERBACH
2025, Stuttgart / DE
The design retains key structural elements of the existing parish hall while adding new components. A connecting structure is removed to reveal the listed church, and the 1971 extension is gutted – keeping the basement and outer walls intact. These remaining walls now house a new double-height community hall, while a timber and clay addition provides space for administration, kitchen and group rooms. A continuous shell of opaque profiled glass unites old and new, creates flexible spaces, and gives the ensemble a distinct identity. The result is an open, functional whole that blends natural materials, historic traces, and artistic elements to connect past and present.
In collaboration with Joos-Keller Architekten and von K Landschaftsarchitektur
Status: Competition, 1. Prize
Program: Conversion, Community Center
Client: Evangelische Kirchengemeinde Feuerbach
Net Floor Area: 1.100m2
2025, Stuttgart / DE
The design retains key structural elements of the existing parish hall while adding new components. A connecting structure is removed to reveal the listed church, and the 1971 extension is gutted – keeping the basement and outer walls intact. These remaining walls now house a new double-height community hall, while a timber and clay addition provides space for administration, kitchen and group rooms. A continuous shell of opaque profiled glass unites old and new, creates flexible spaces, and gives the ensemble a distinct identity. The result is an open, functional whole that blends natural materials, historic traces, and artistic elements to connect past and present.
In collaboration with Joos-Keller Architekten and von K Landschaftsarchitektur
Status: Competition, 1. Prize
Program: Conversion, Community Center
Client: Evangelische Kirchengemeinde Feuerbach
Net Floor Area: 1.100m2







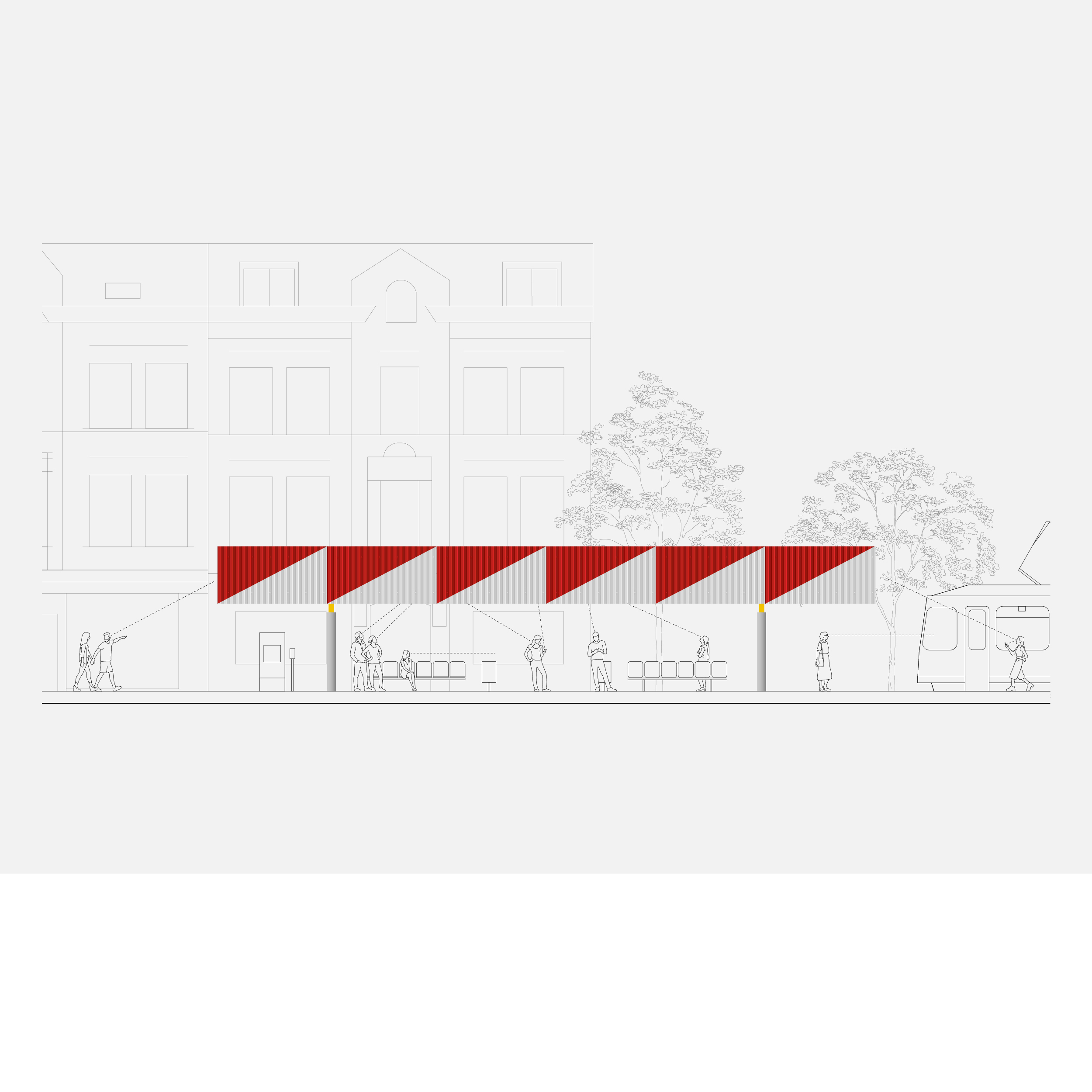
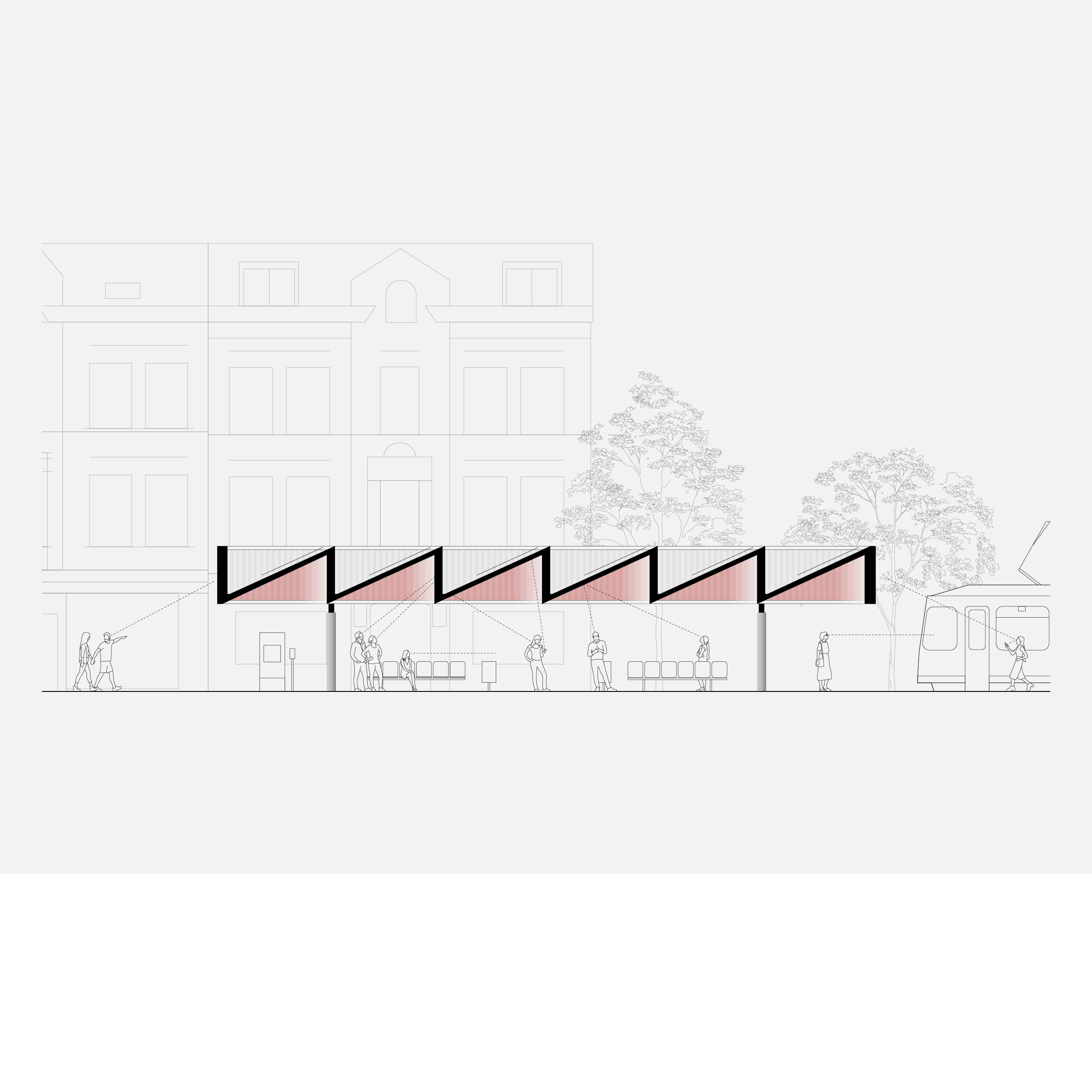
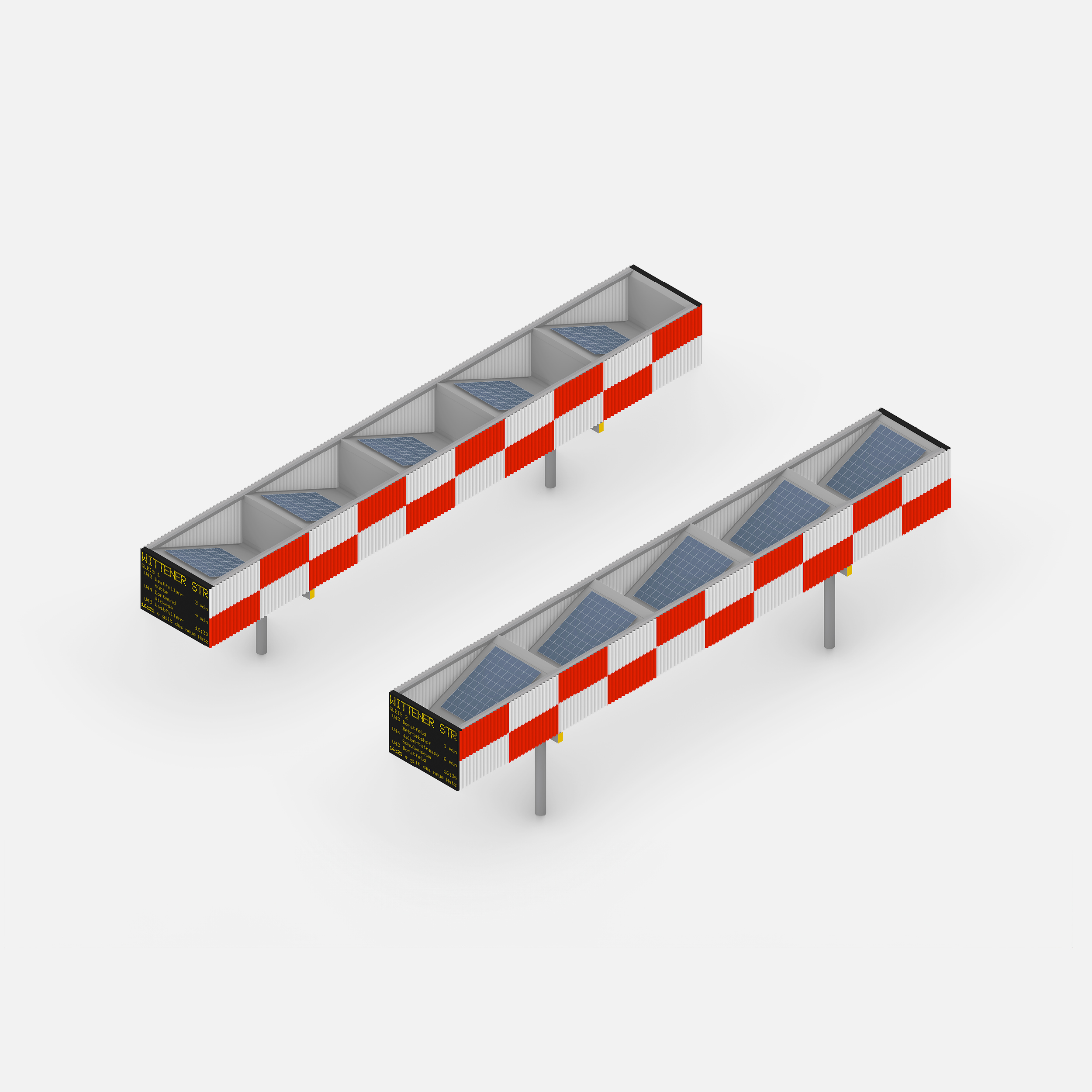


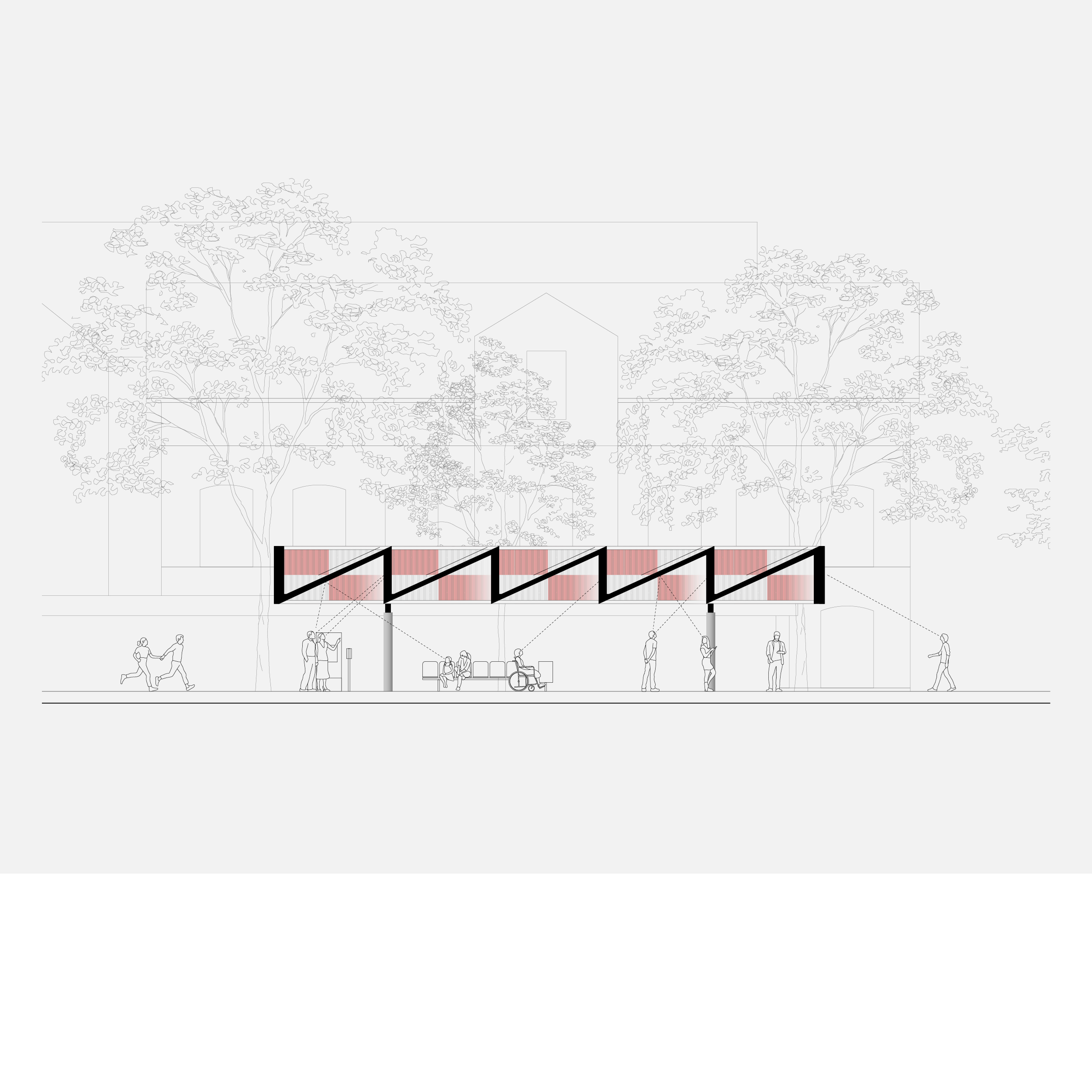
LA FONCTION OBLIQUE
2025, Dortmund / DE
The basic idea of the design is to transfer the information boards, posters and showcases that are otherwise scattered at tram stops into a new spatial concept. Instead of distributing these information elements on the platform level, they are united under a common roof. These obliquely positioned elements offer a communicative alternative to the otherwise prevailing uncommunicative body posture. The result is a multi-perspective space that gives waiting people a new perspective on themselves and their surroundings. In this way, waiting is transformed from an annoying necessity into a communal and spatially exciting experience.
Status: Competition, Honorable Mention
Program: Tram Stop
Client: Stadt Dortmund
Net Floor Area: 570m2
Images: Matthias Harms
2025, Dortmund / DE
The basic idea of the design is to transfer the information boards, posters and showcases that are otherwise scattered at tram stops into a new spatial concept. Instead of distributing these information elements on the platform level, they are united under a common roof. These obliquely positioned elements offer a communicative alternative to the otherwise prevailing uncommunicative body posture. The result is a multi-perspective space that gives waiting people a new perspective on themselves and their surroundings. In this way, waiting is transformed from an annoying necessity into a communal and spatially exciting experience.
Status: Competition, Honorable Mention
Program: Tram Stop
Client: Stadt Dortmund
Net Floor Area: 570m2
Images: Matthias Harms
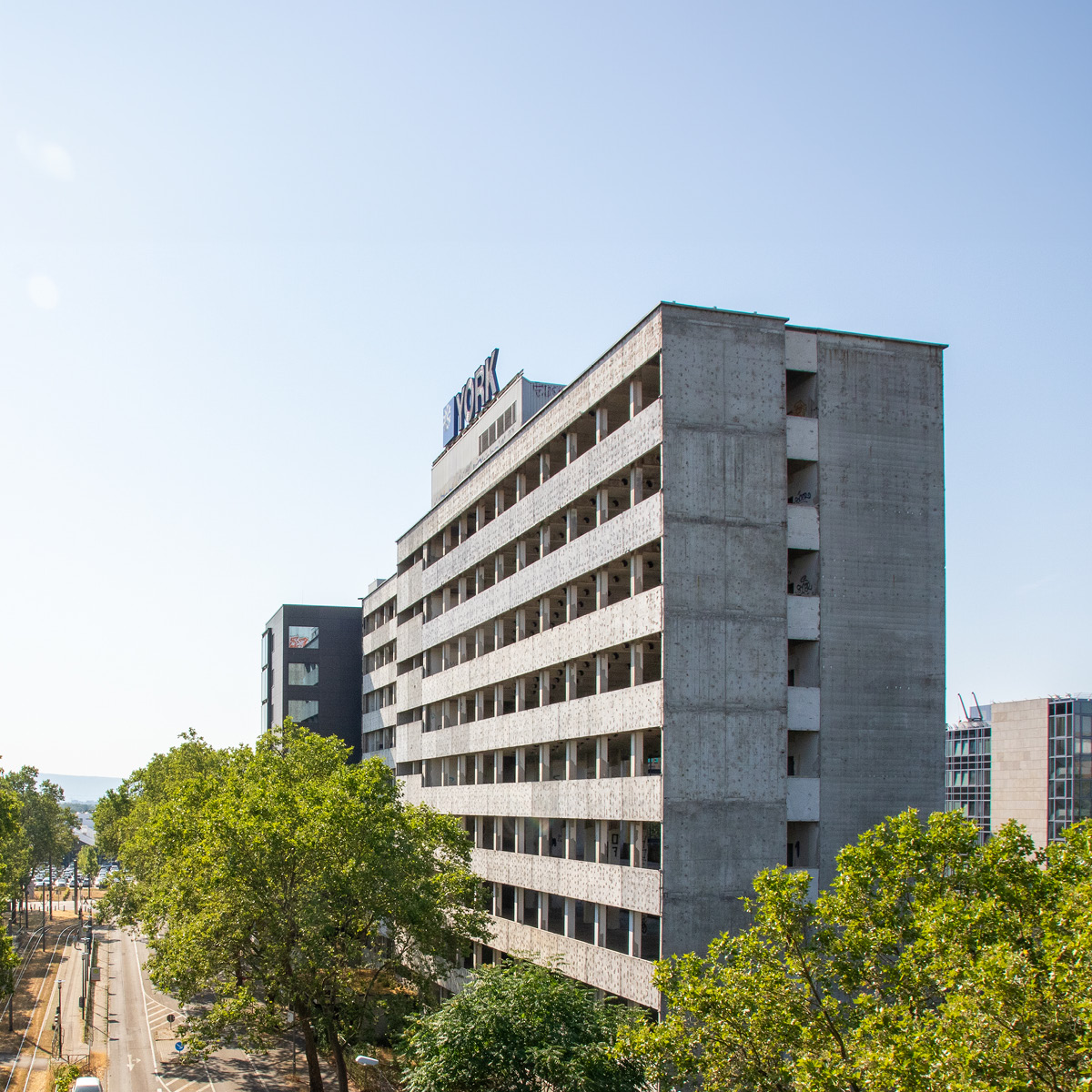
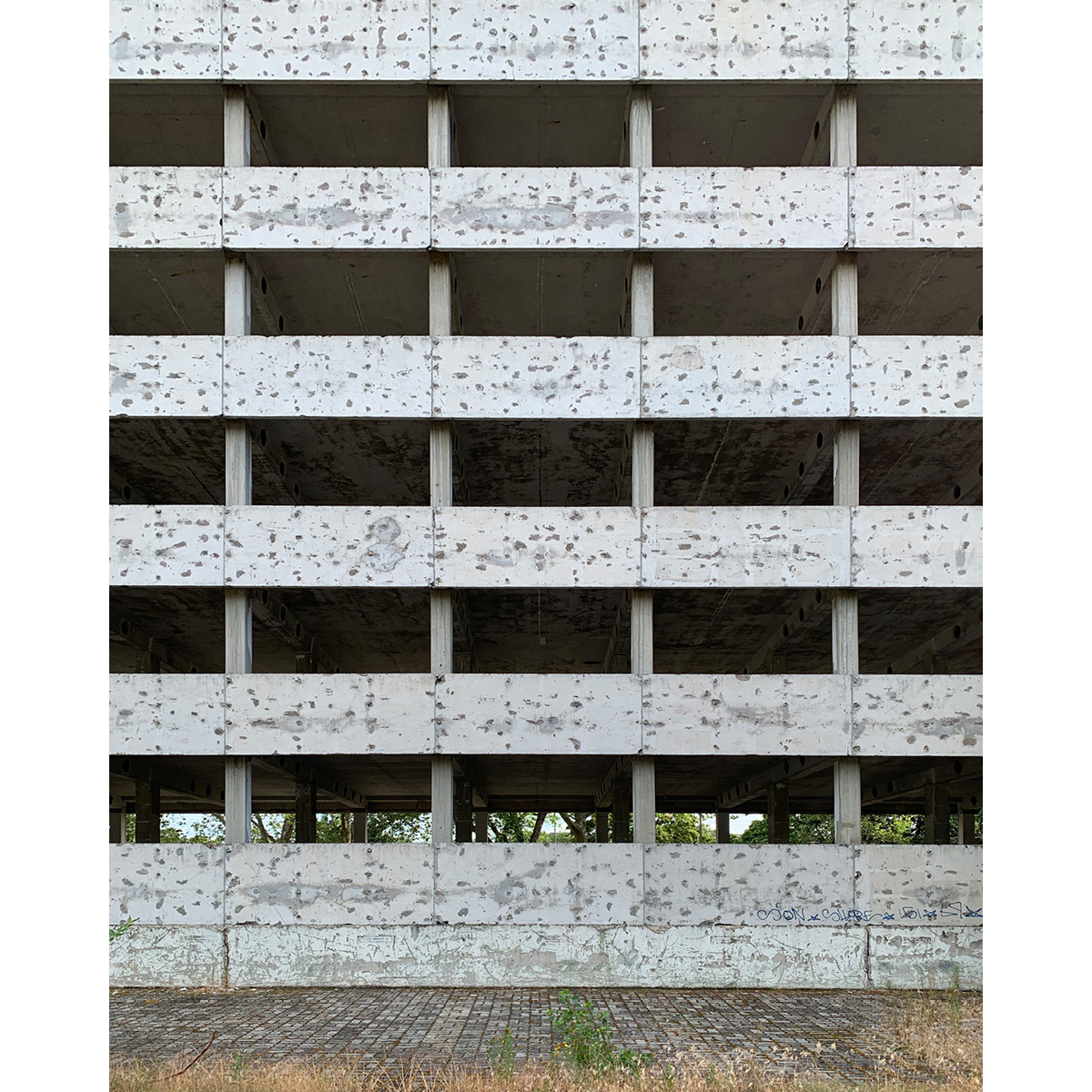






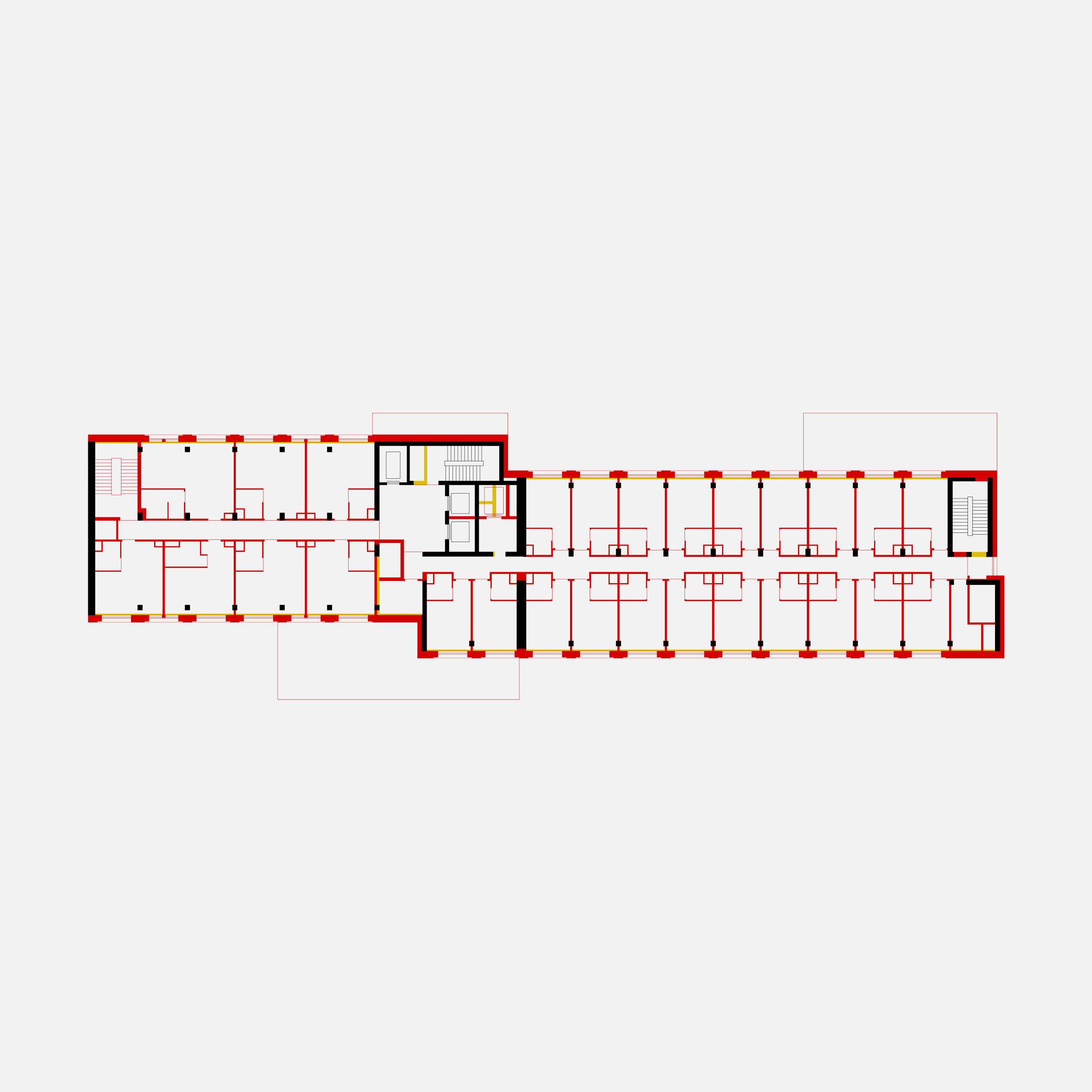
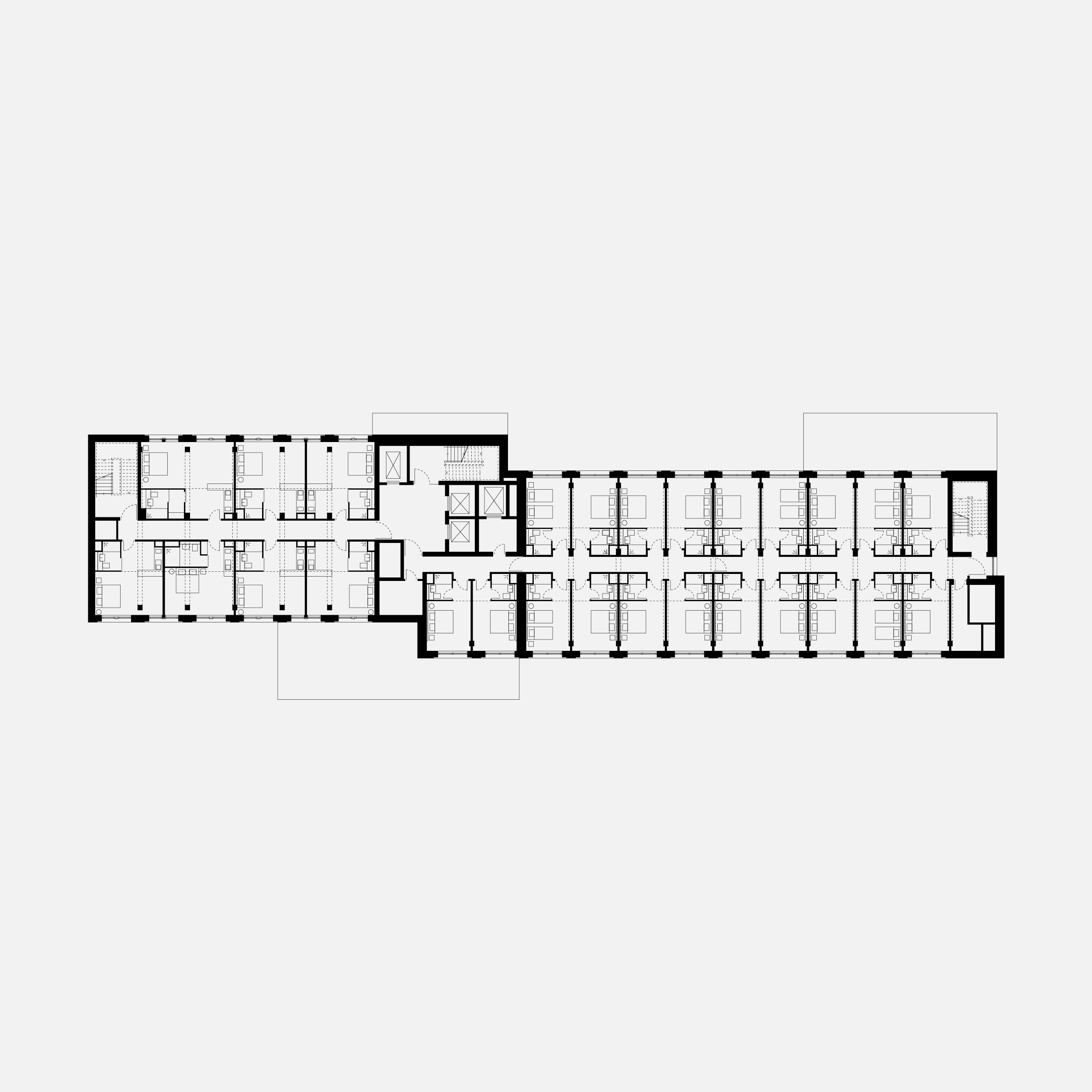
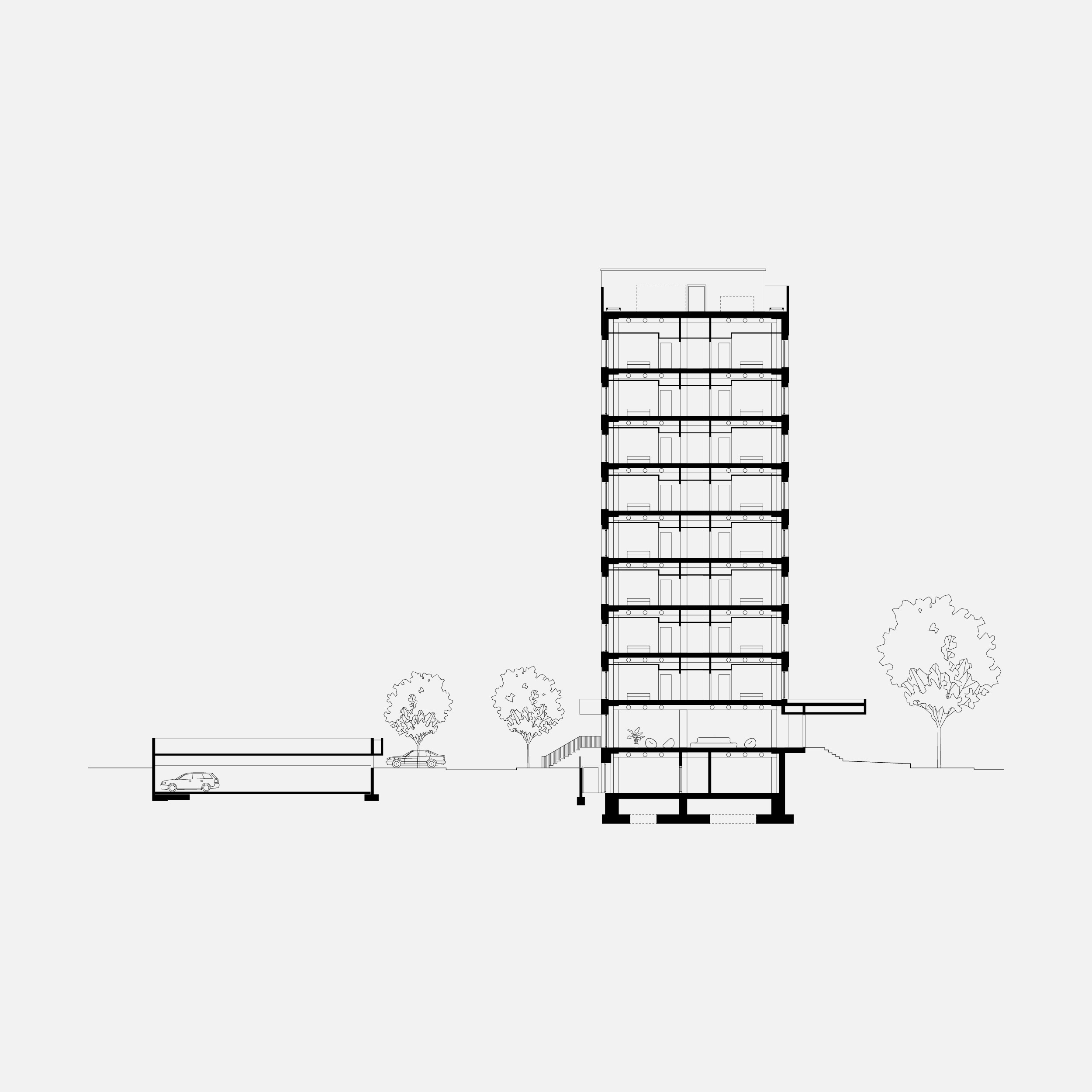

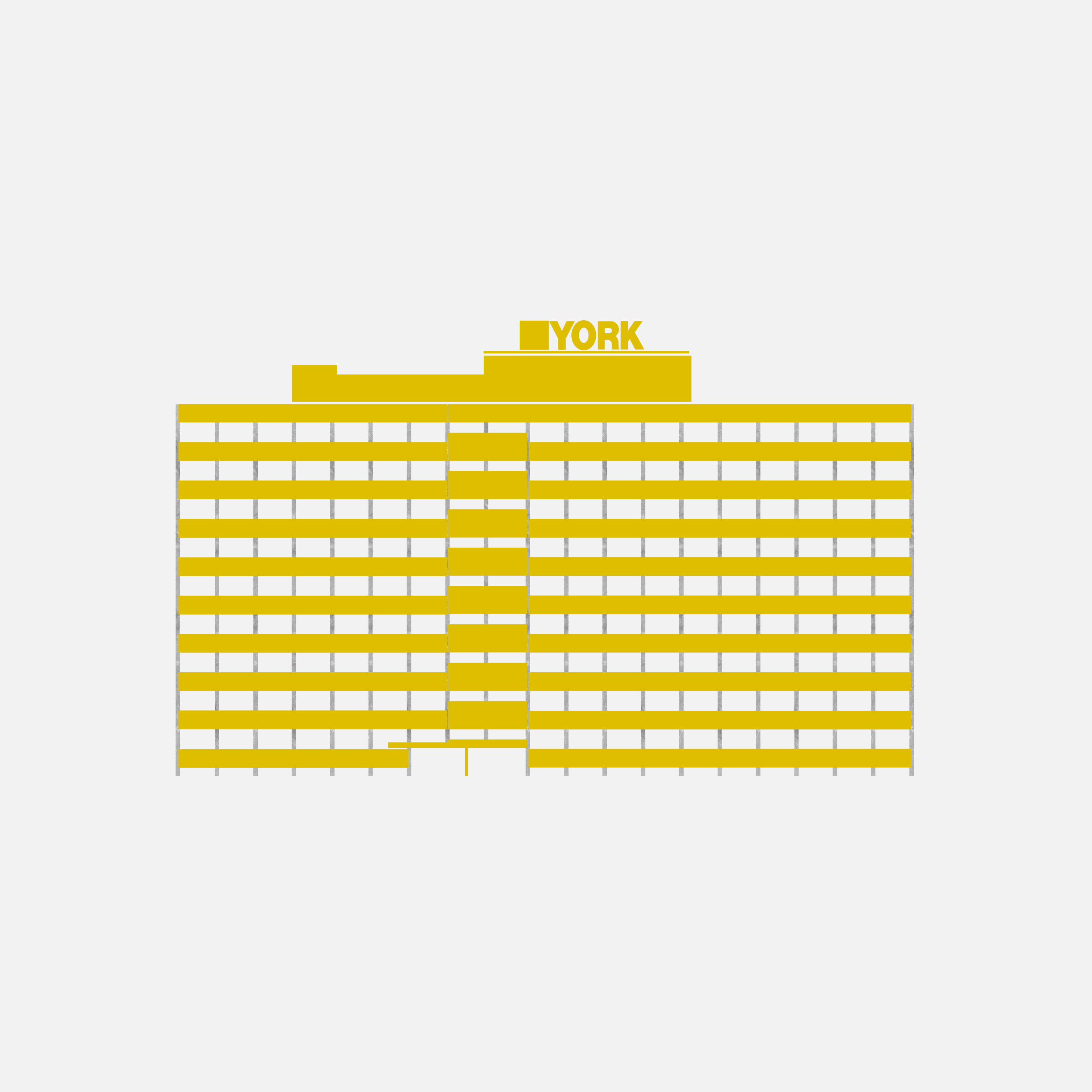


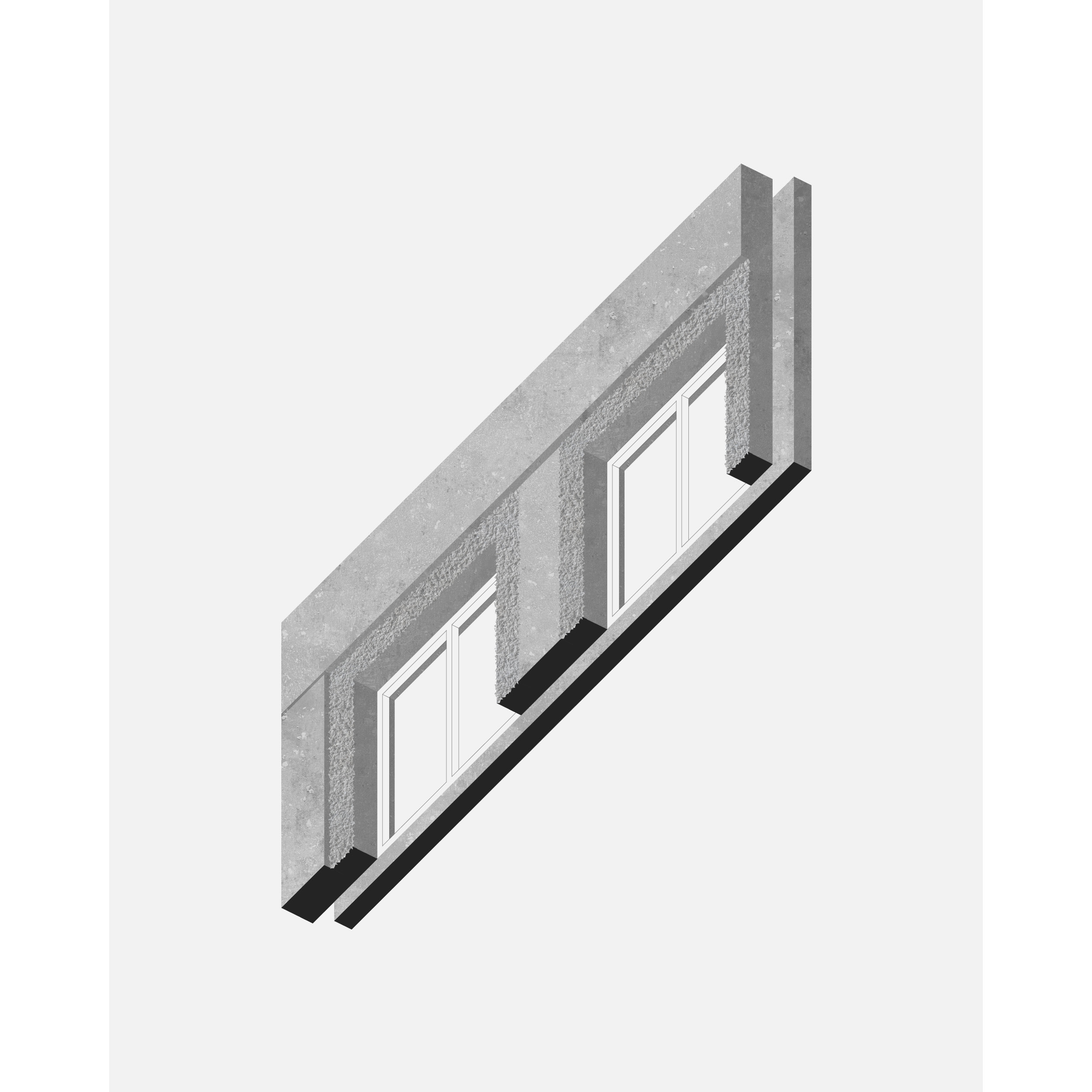

THE (NEW) YORK
2023-2024, Mannheim / DE
The former office tower, centrally located at the eastern entrance to Mannheim, is to be converted and made future-proof for the use as a hotel. The inner conversion plan is to retain the powerful concrete structure, make it visible and use it for the small-scale subdivision of a hotel. In contrast to these subtle interventions on the inside, the external appearance changes completely. The ribbon façade of the former open office becomes a perforated façade according to the new hotel layout behind it. In total, these interventions pursue the goal of transforming the building into a confident urban block that lives up to its prominent location and new function.
Status: Completed (LP 1-4)
Program: Conversion, Hotel with 215 rooms
Client: K1 Holding
Net Floor Area: 11.258m2
Structural Engineering: Haag Ingenieure
HVACR: PLG Schaaf
2023-2024, Mannheim / DE
The former office tower, centrally located at the eastern entrance to Mannheim, is to be converted and made future-proof for the use as a hotel. The inner conversion plan is to retain the powerful concrete structure, make it visible and use it for the small-scale subdivision of a hotel. In contrast to these subtle interventions on the inside, the external appearance changes completely. The ribbon façade of the former open office becomes a perforated façade according to the new hotel layout behind it. In total, these interventions pursue the goal of transforming the building into a confident urban block that lives up to its prominent location and new function.
Status: Completed (LP 1-4)
Program: Conversion, Hotel with 215 rooms
Client: K1 Holding
Net Floor Area: 11.258m2
Structural Engineering: Haag Ingenieure
HVACR: PLG Schaaf

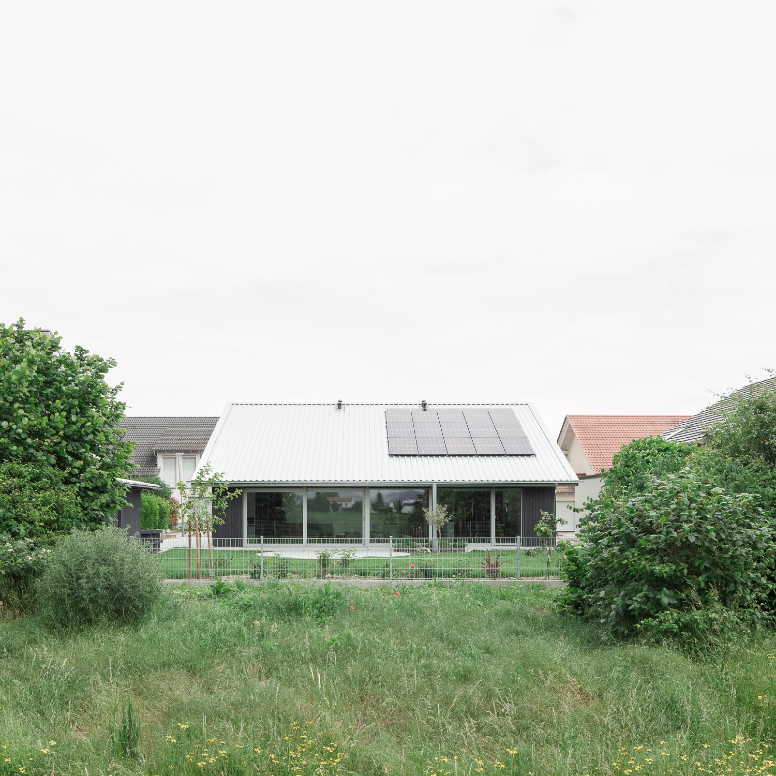
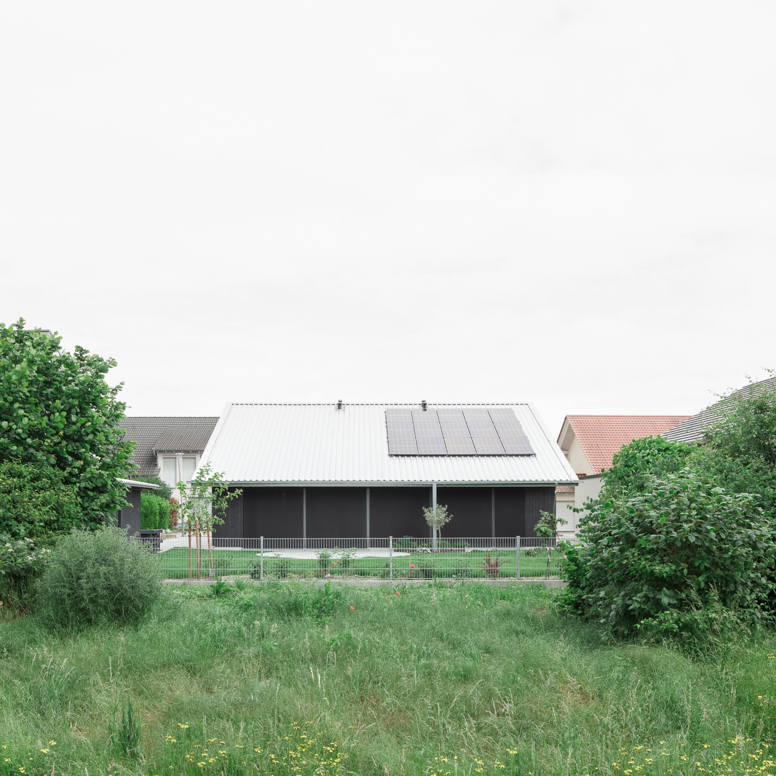
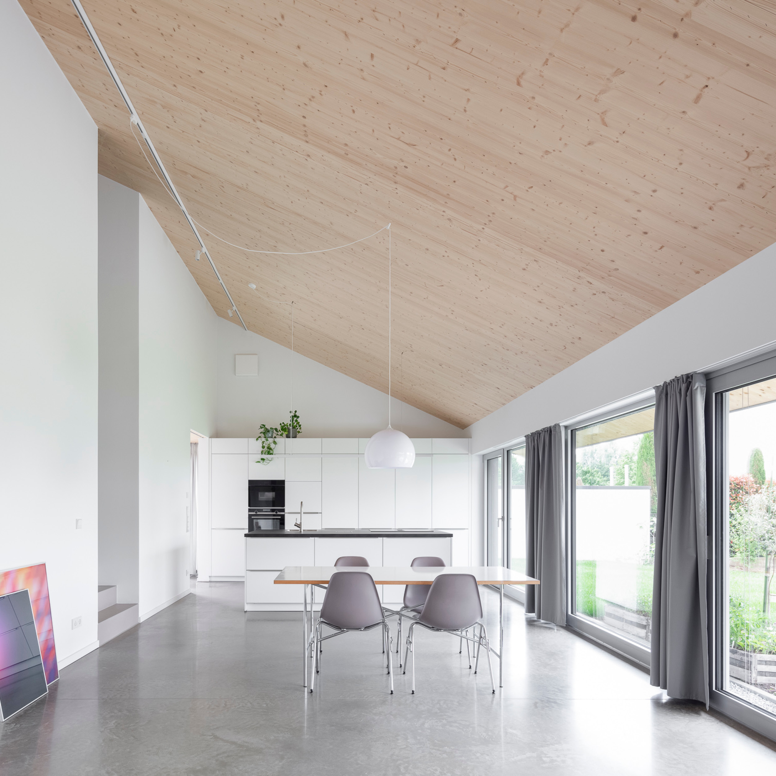


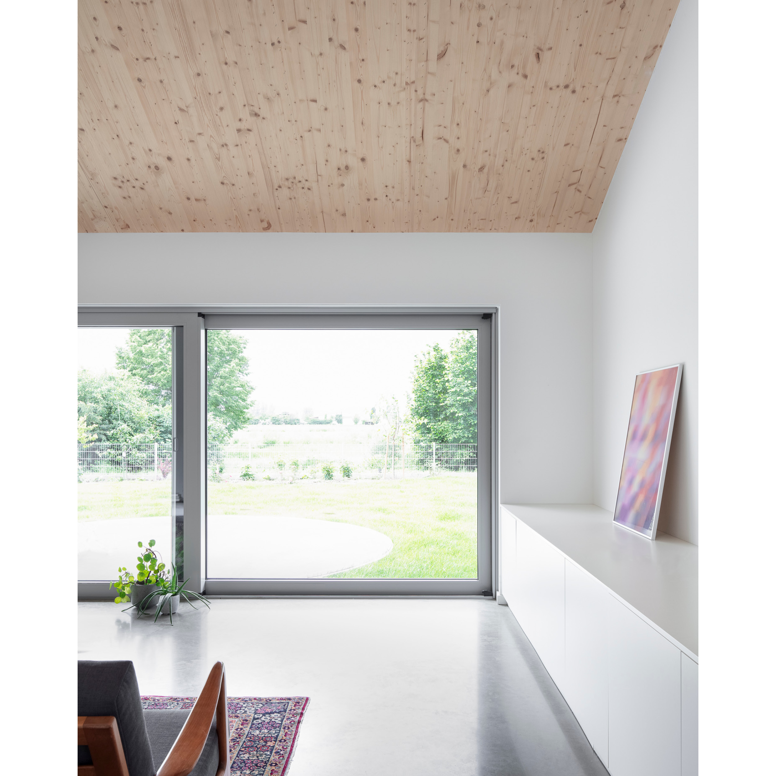


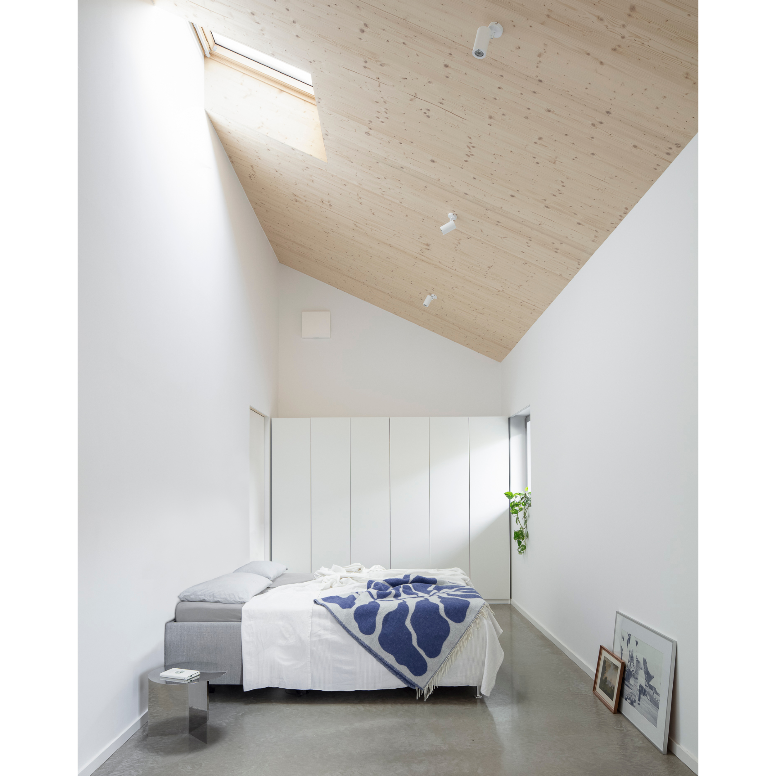
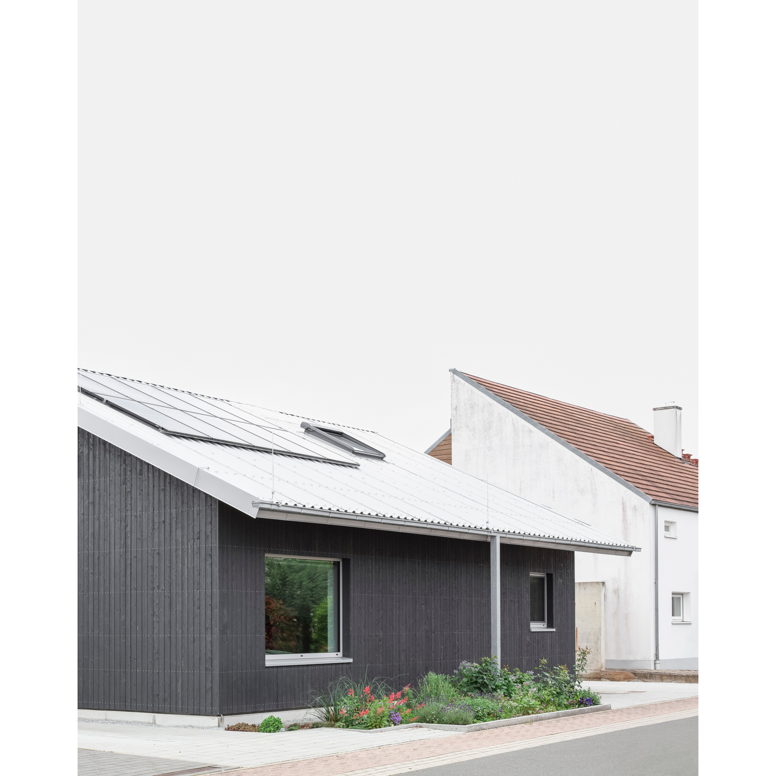

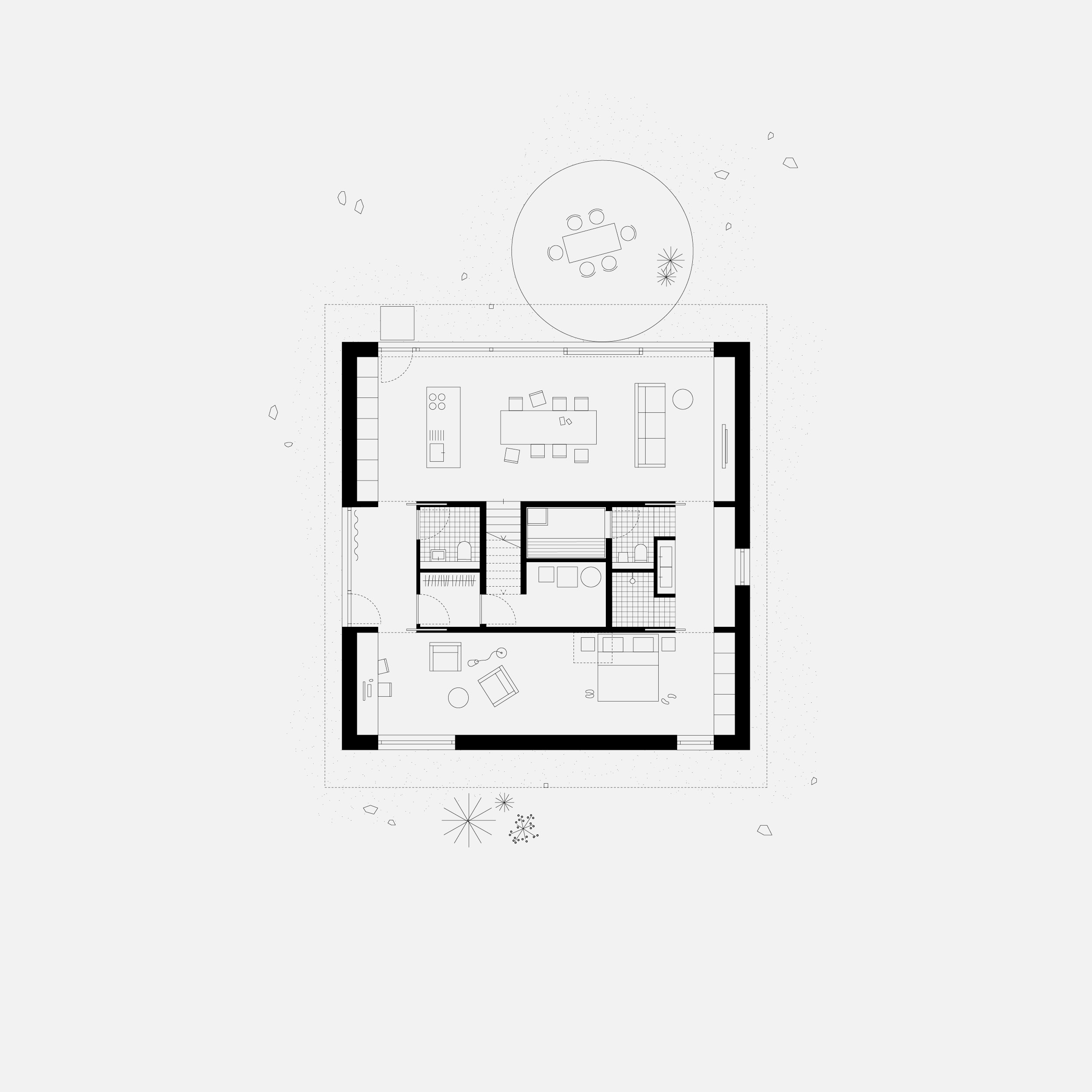



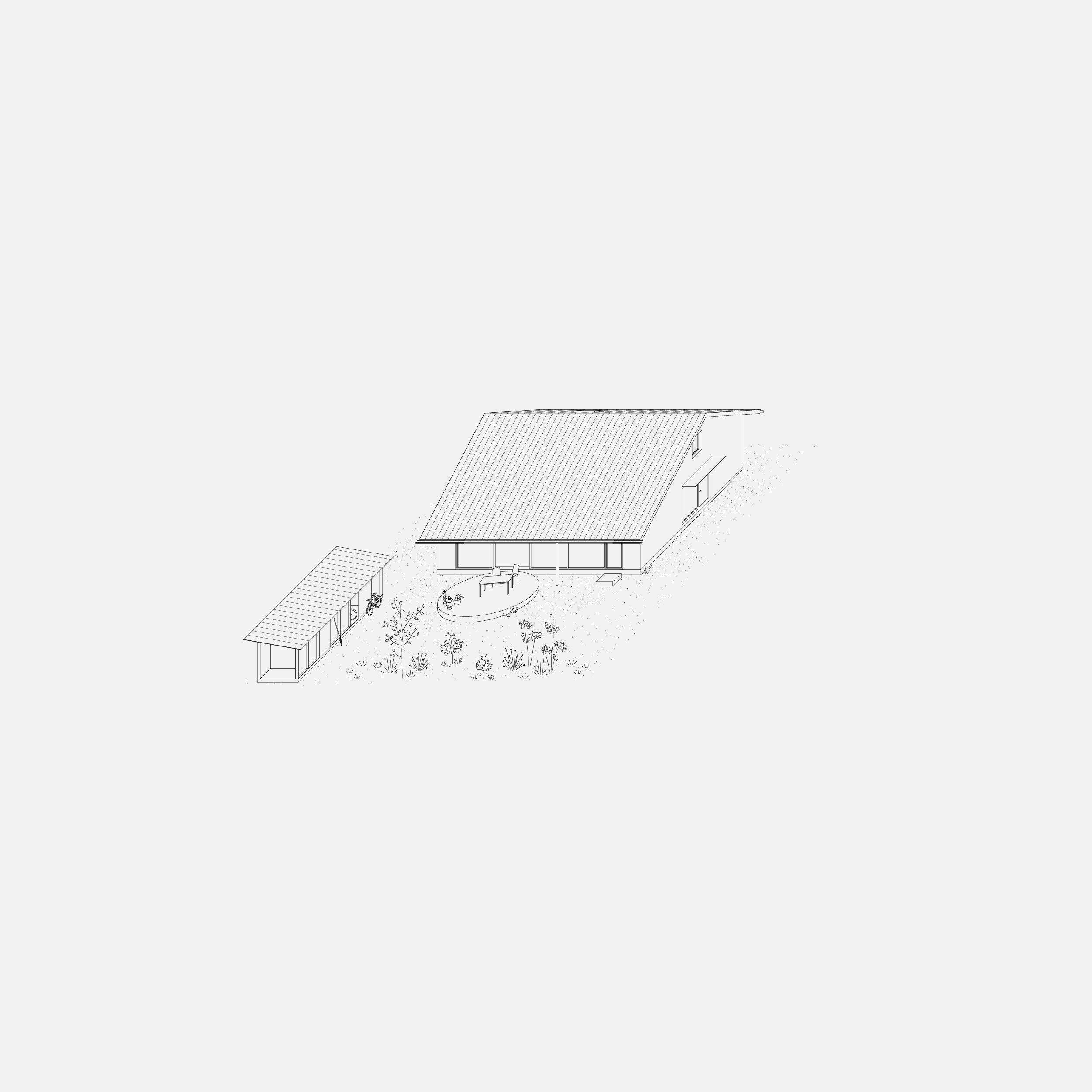


A ROOFED SQUARE AND A CIRCLE
2020-2023, Offenbach a.d. Queich / DE
Single-family house with a focus on a simple, sustainable, and recyclable timer frame construction, which allows a high degree of prefabrication and a high energy efficiency standard. The central element under the gable roof is a floor-to-ceiling built-in that bundles the ancillary rooms and makes private and public areas separable from each other.
Status: Completed
Program: Private House
Net Floor Area: 150m2
Photos: Kim Fohmann
2020-2023, Offenbach a.d. Queich / DE
Single-family house with a focus on a simple, sustainable, and recyclable timer frame construction, which allows a high degree of prefabrication and a high energy efficiency standard. The central element under the gable roof is a floor-to-ceiling built-in that bundles the ancillary rooms and makes private and public areas separable from each other.
Status: Completed
Program: Private House
Net Floor Area: 150m2
Photos: Kim Fohmann



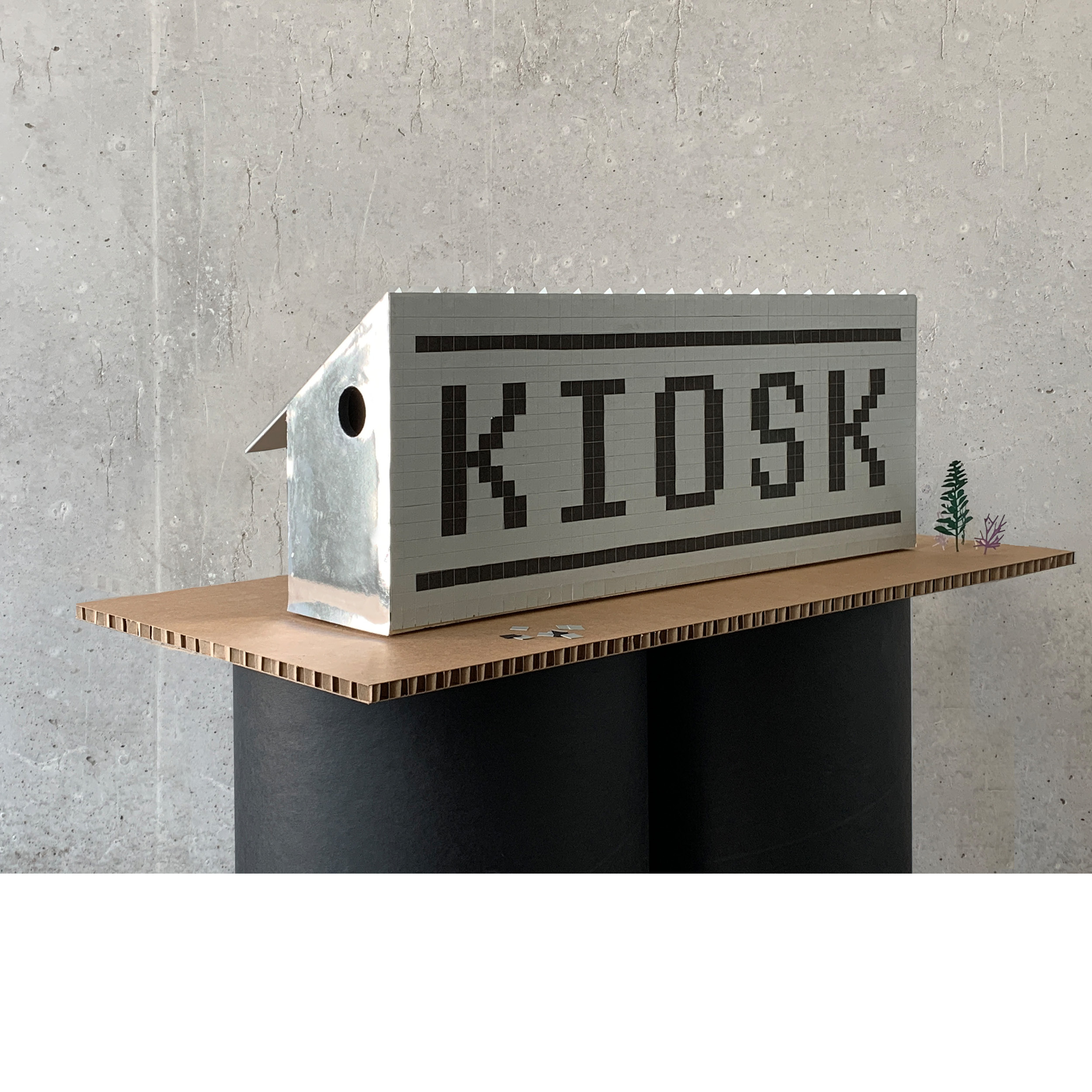
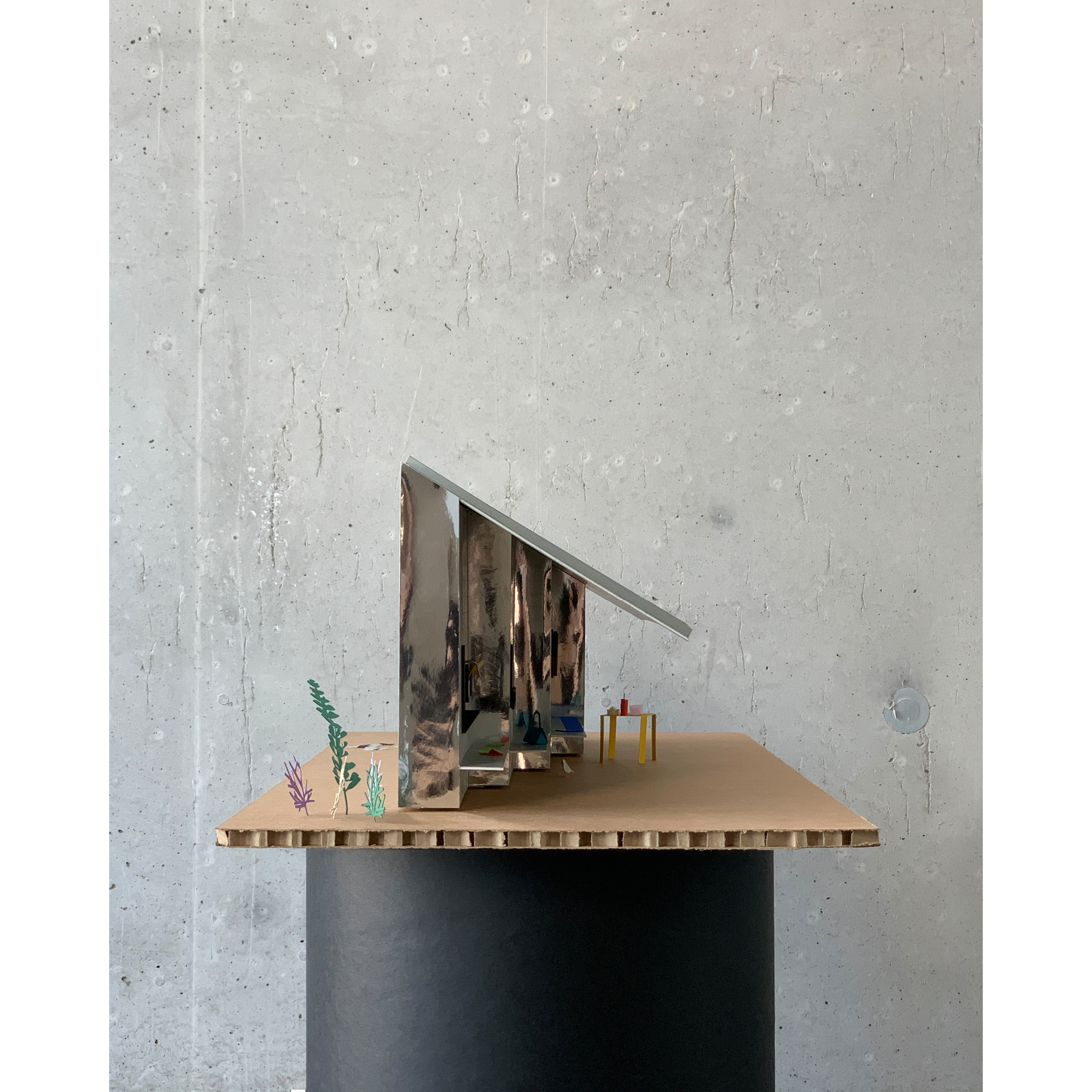
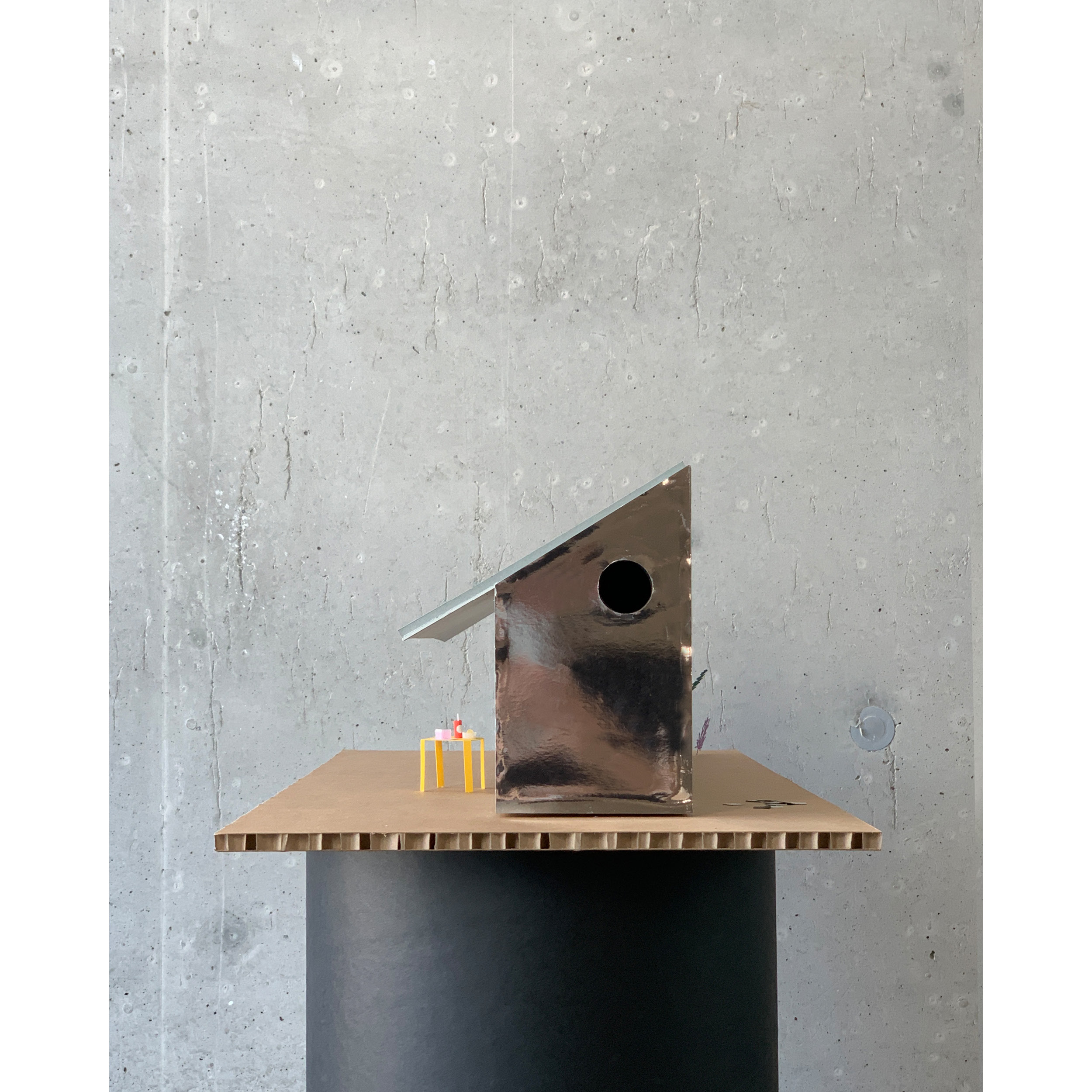

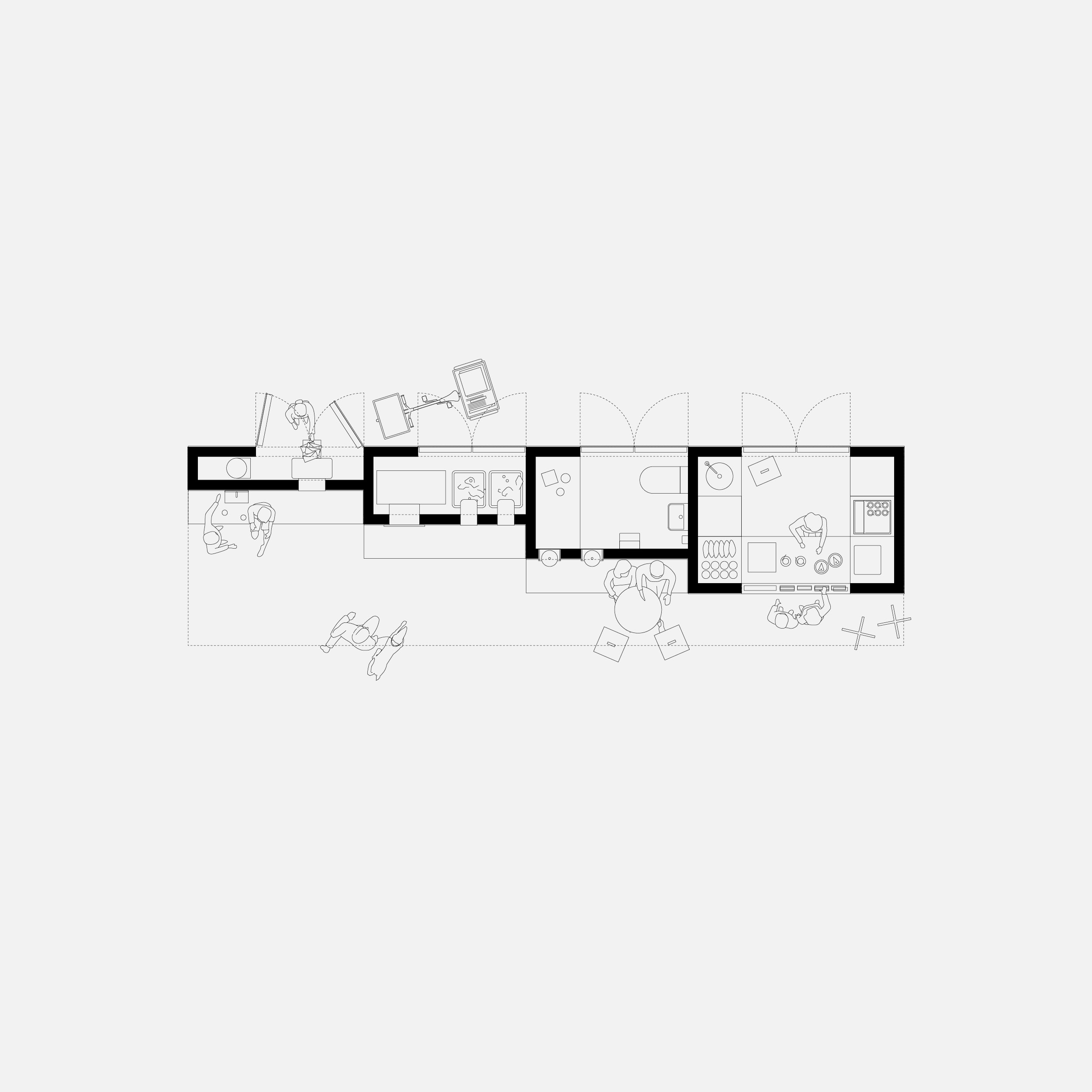

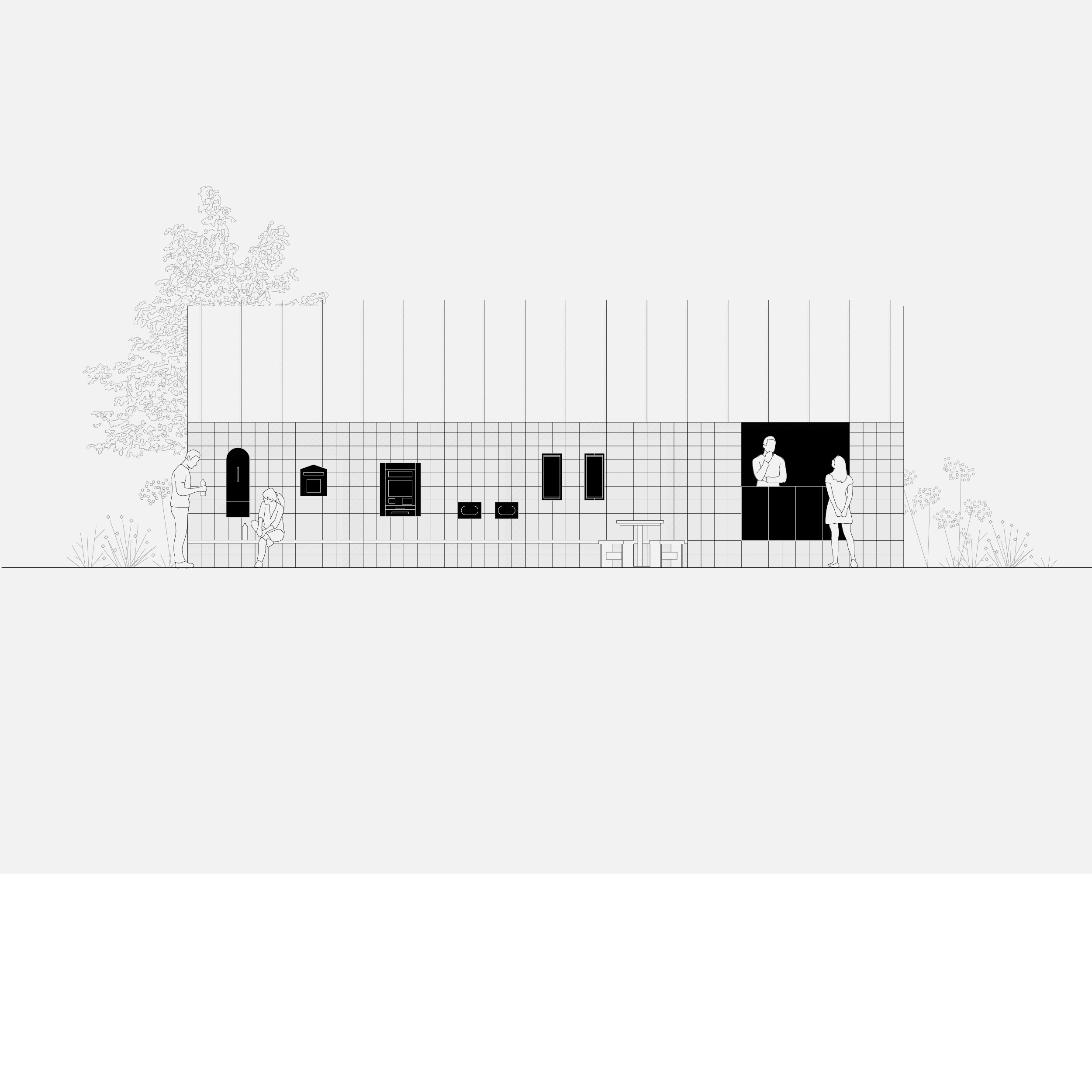



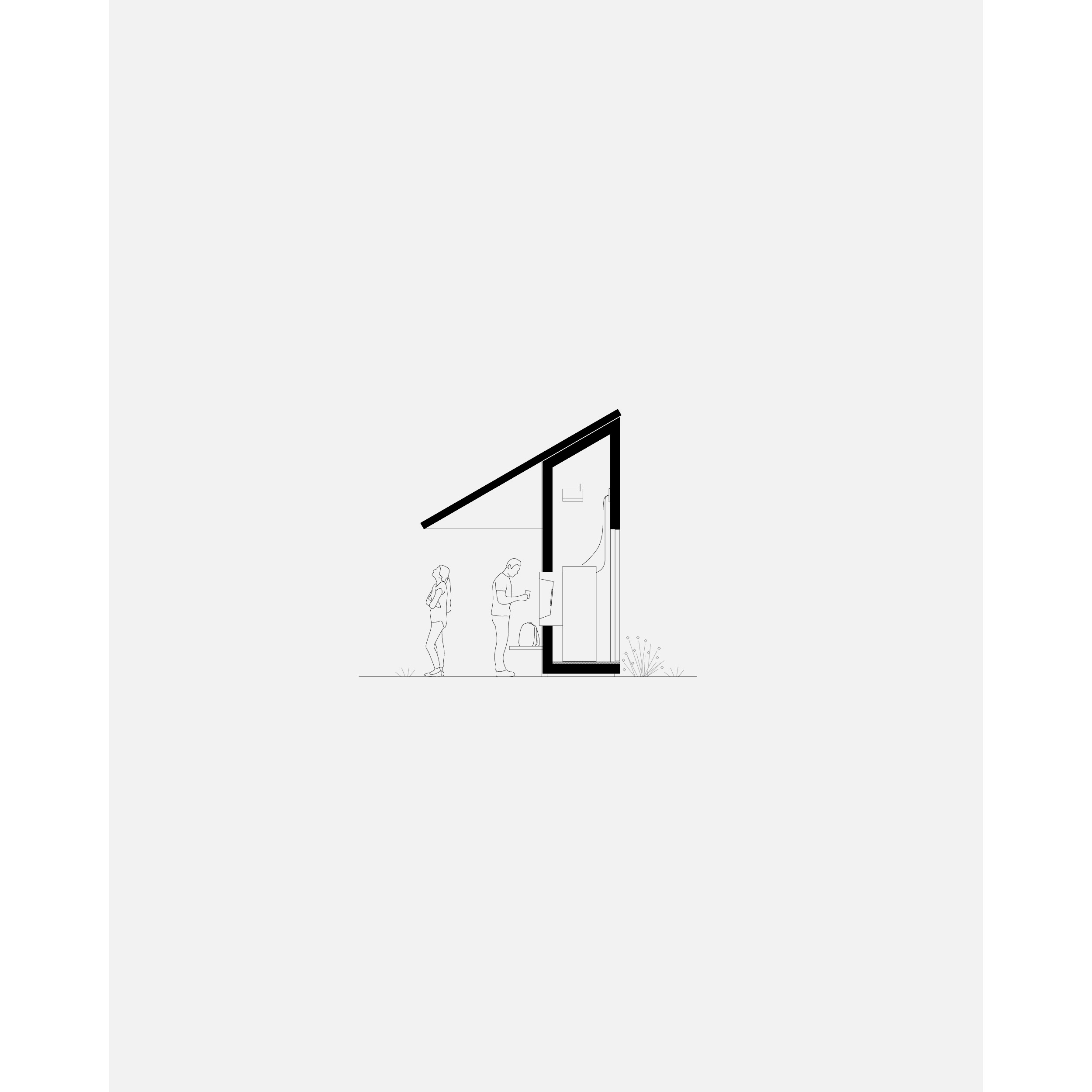
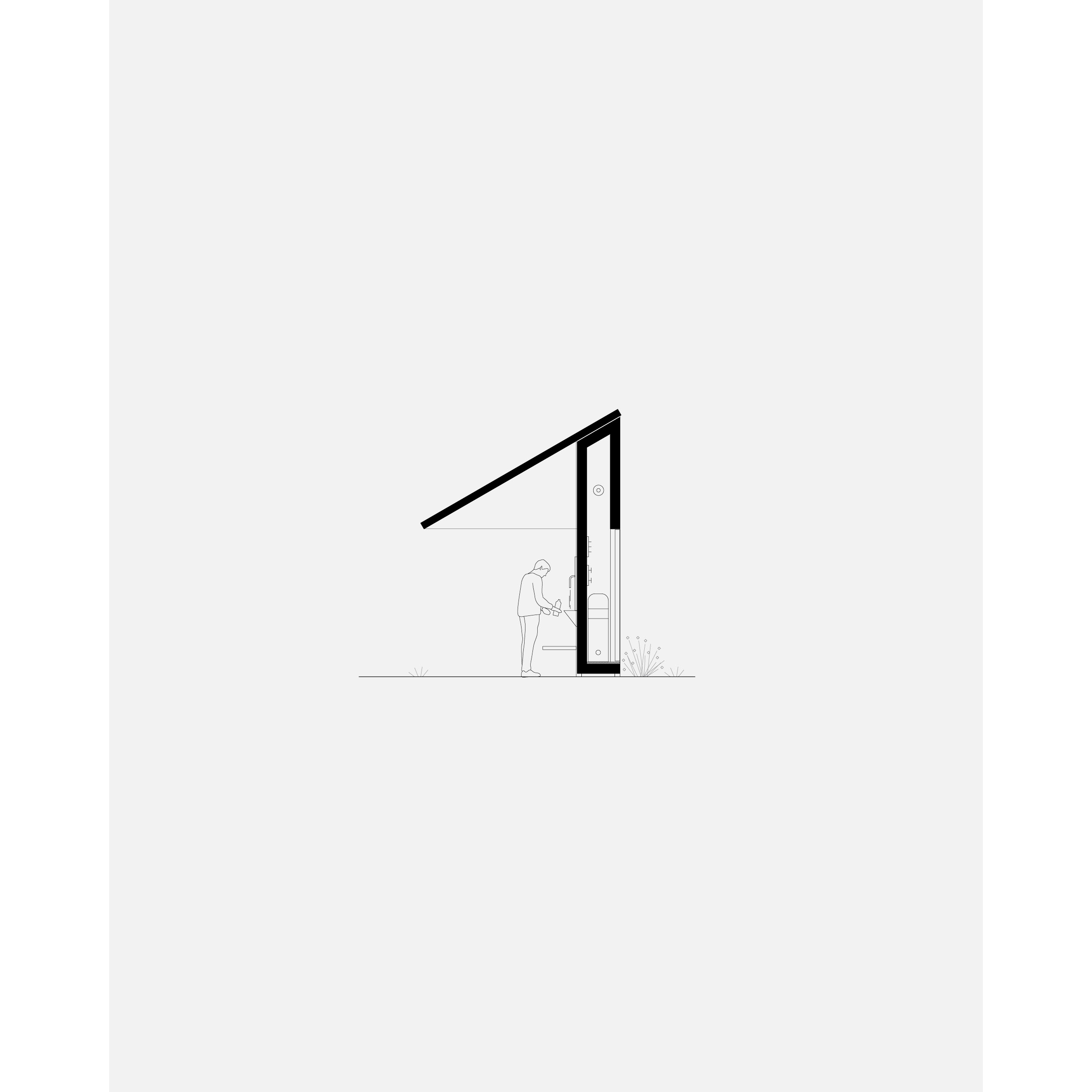
DER TEMPEL DES TROTTOIR
2023, Karlsruhe / DE
Mailboxes, trash cans, ATMs, benches, fountains – these are many small objects of the urban space that, like the kiosk, enjoy a rather unimportant existence as purely functional pieces of public infrastructure. But through the concrete behavior we perform there, we allow these micro-architectures to awaken into "temples of the sidewalk" – places of cult and ritual to which we regularly go on pilgrimage in everyday life. The design is therefore not only dedicated to the kiosk as the largest temple, but supplements it with all the other small but characteristic temples of the urban space, houses them and celebrates them all under one common roof.
Status: Competition Proposal
Program: Kiosk
Client: Architekturschaufenster e.V., Karlsruher Fächer GmbH, K3 Kultur- und Kreativwirtschaftsbüro Karlsruhe
Net Floor Area: 15m2
2023, Karlsruhe / DE
Mailboxes, trash cans, ATMs, benches, fountains – these are many small objects of the urban space that, like the kiosk, enjoy a rather unimportant existence as purely functional pieces of public infrastructure. But through the concrete behavior we perform there, we allow these micro-architectures to awaken into "temples of the sidewalk" – places of cult and ritual to which we regularly go on pilgrimage in everyday life. The design is therefore not only dedicated to the kiosk as the largest temple, but supplements it with all the other small but characteristic temples of the urban space, houses them and celebrates them all under one common roof.
Status: Competition Proposal
Program: Kiosk
Client: Architekturschaufenster e.V., Karlsruher Fächer GmbH, K3 Kultur- und Kreativwirtschaftsbüro Karlsruhe
Net Floor Area: 15m2