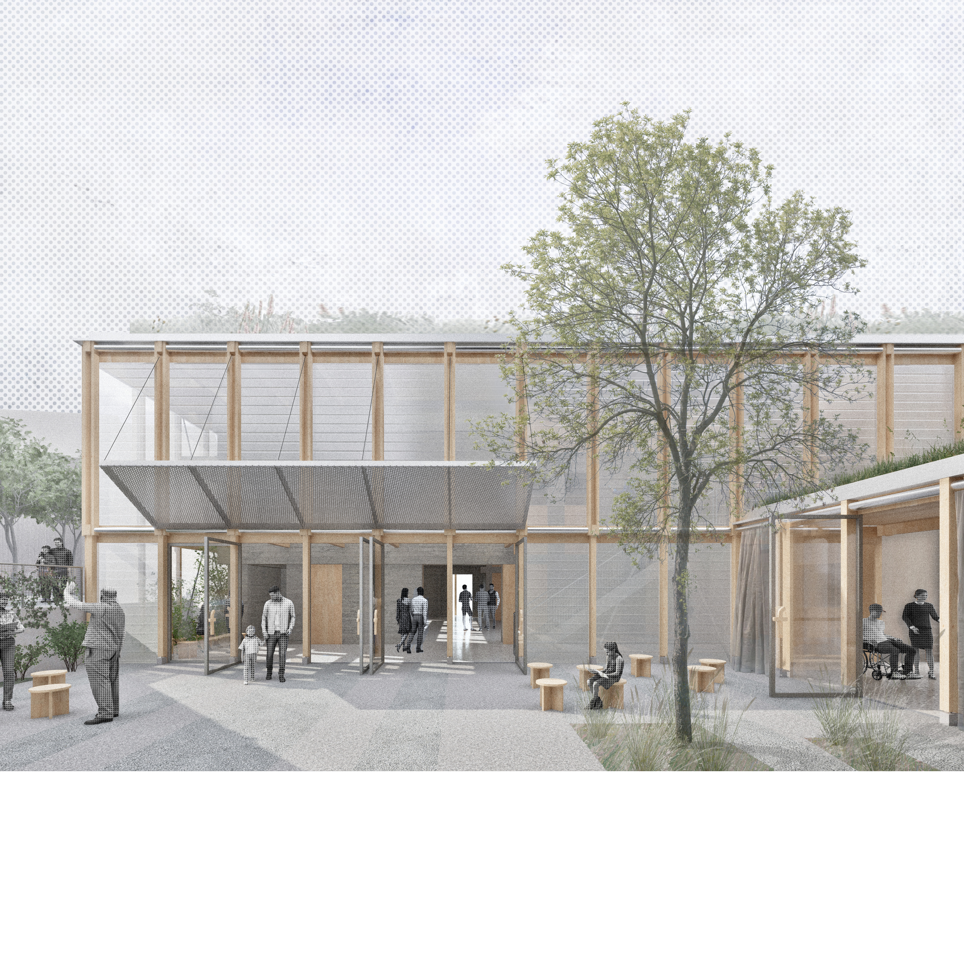
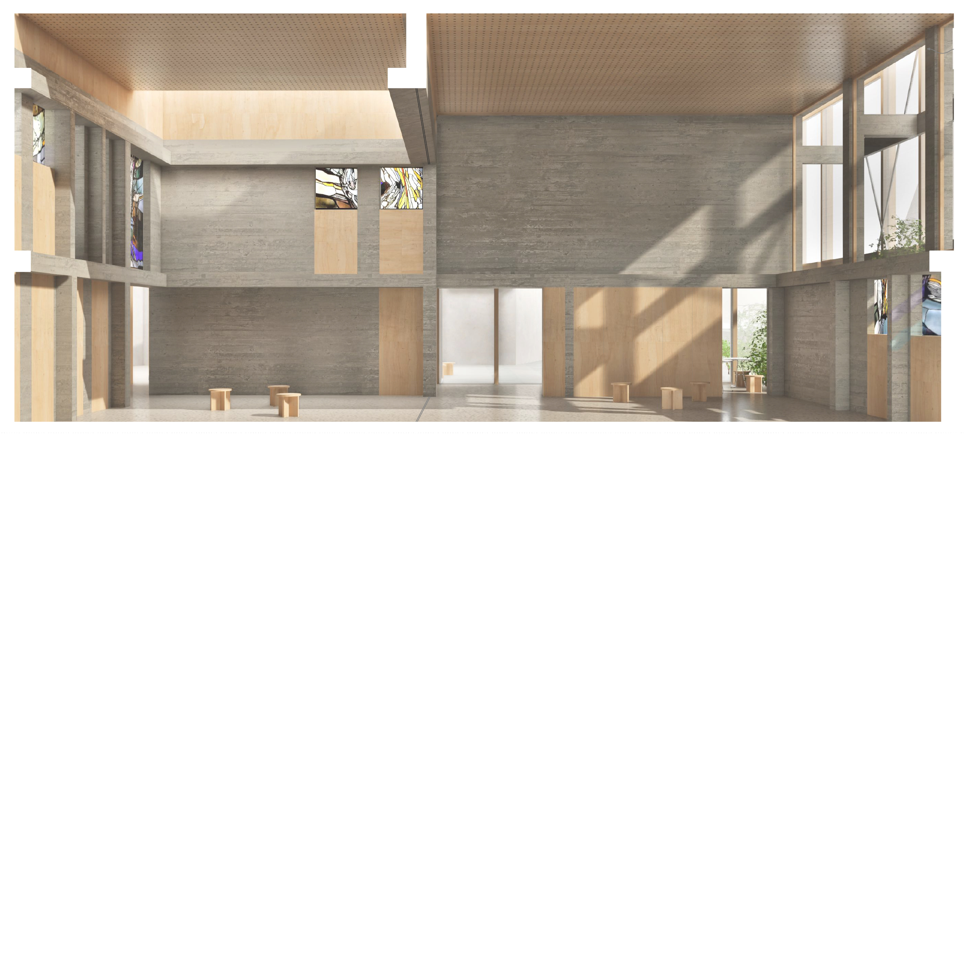
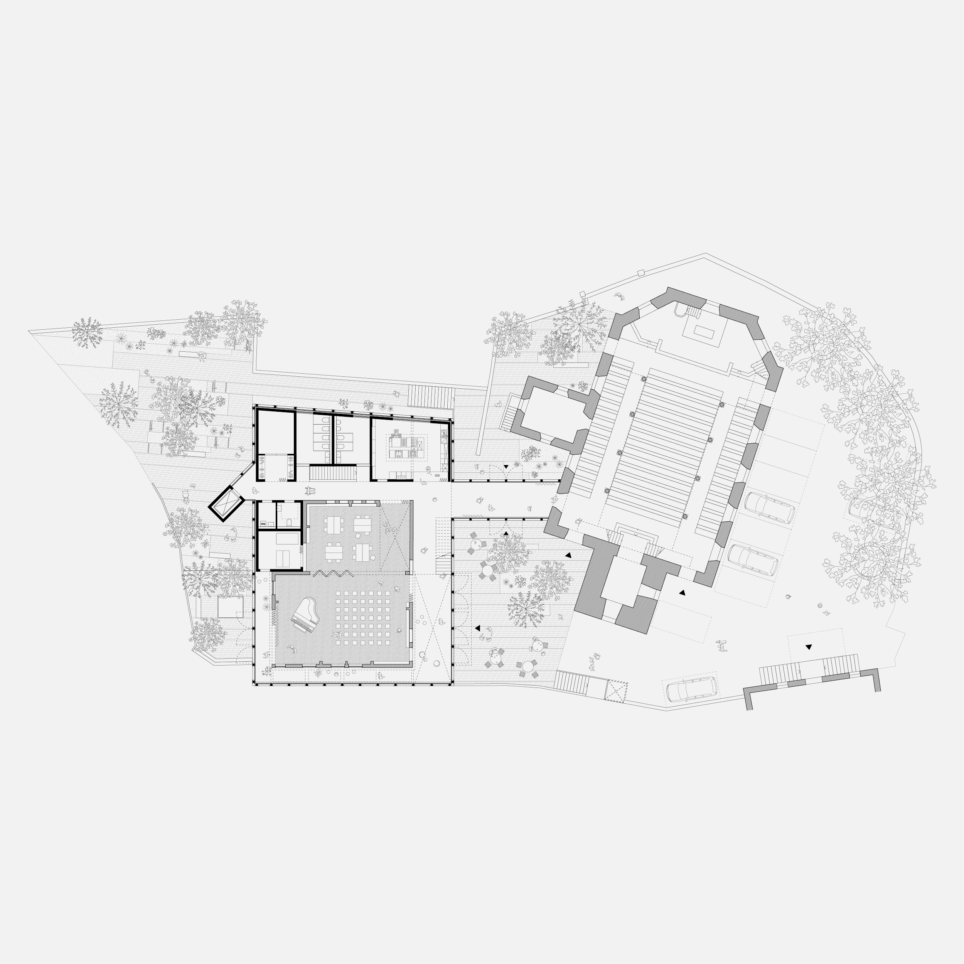
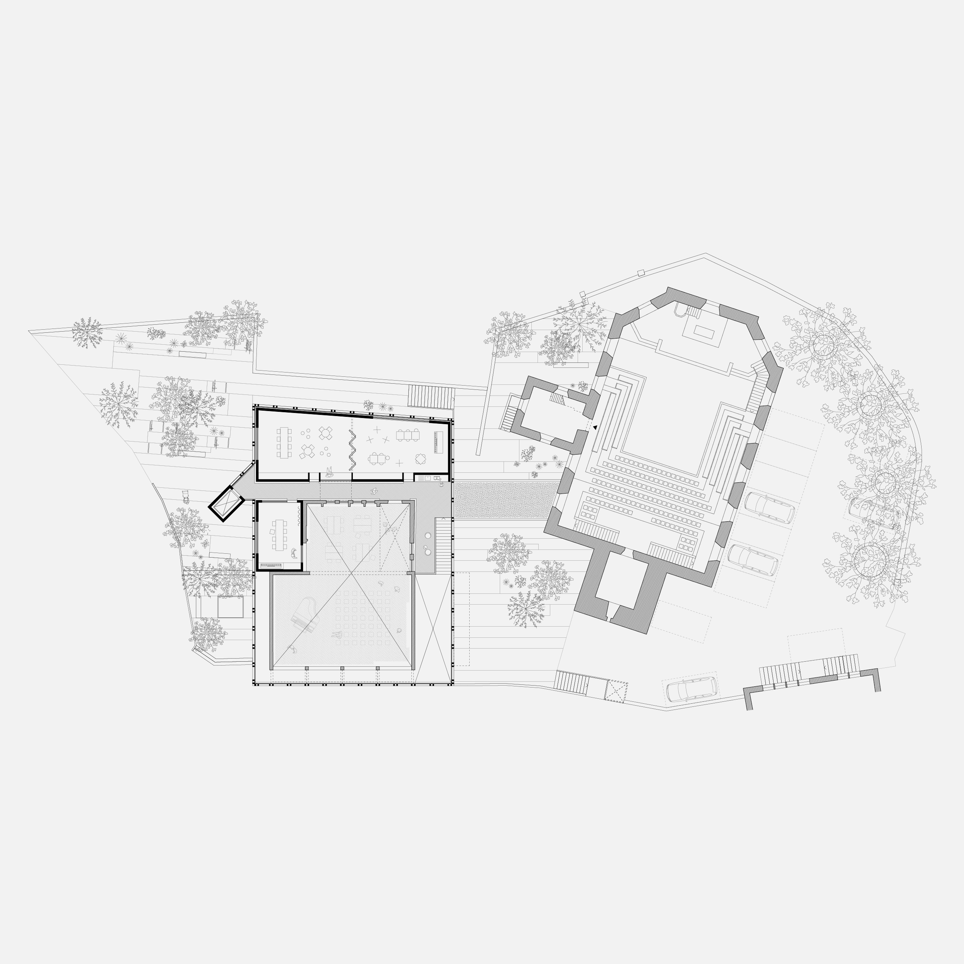
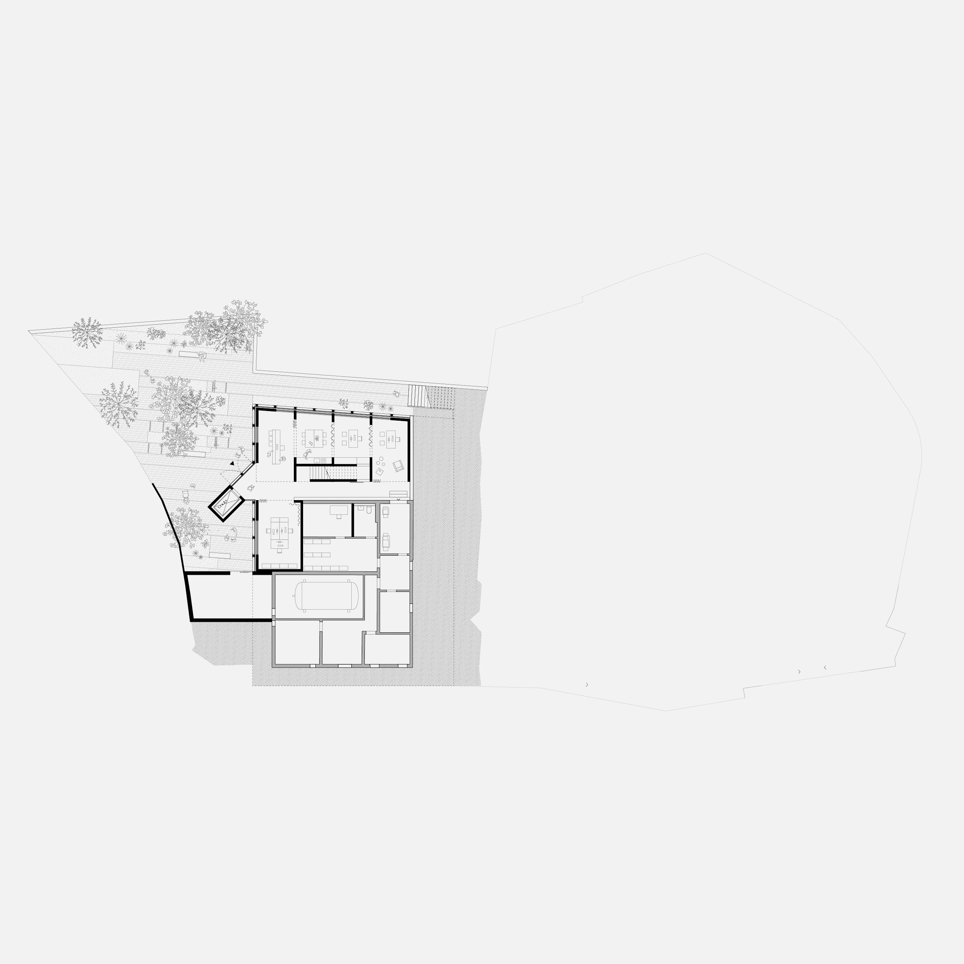
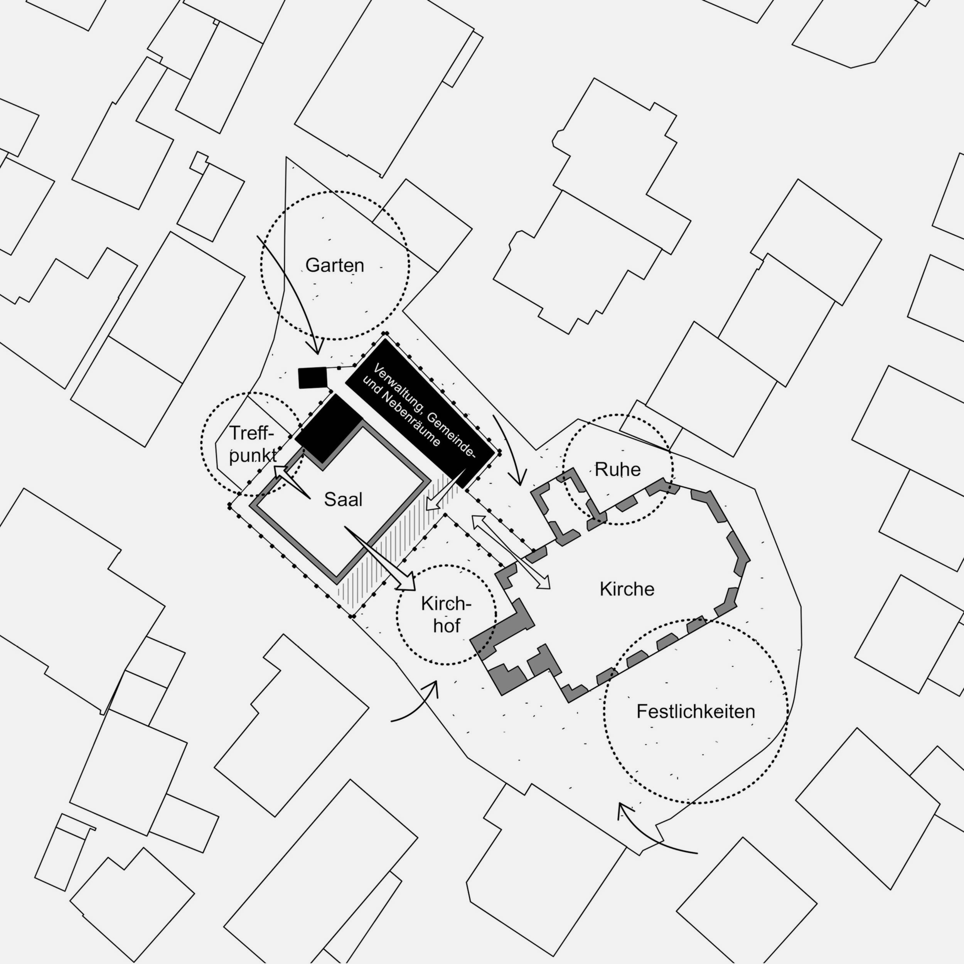
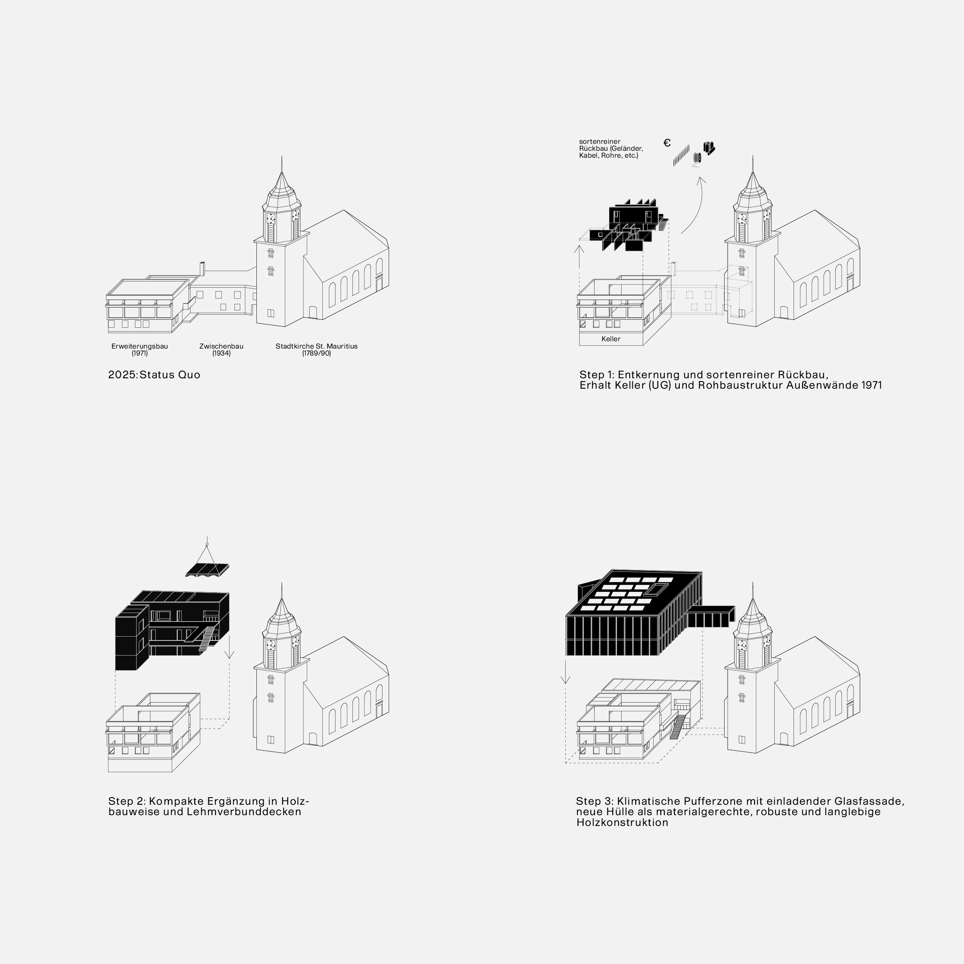


EVANGELISCHES GEMEINDEHAUS FEUERBACH
2025, Stuttgart / DE
The design retains key structural elements of the existing parish hall while adding new components. A connecting structure is removed to reveal the listed church, and the 1971 extension is gutted – keeping the basement and outer walls intact. These remaining walls now house a new double-height community hall, while a timber and clay addition provides space for administration, kitchen and group rooms. A continuous shell of opaque profiled glass unites old and new, creates flexible spaces, and gives the ensemble a distinct identity. The result is an open, functional whole that blends natural materials, historic traces, and artistic elements to connect past and present.
In collaboration with Joos-Keller Architekten and von K Landschaftsarchitektur
Status: Competition, 1. Prize
Program: Conversion, Community Center
Client: Evangelische Kirchengemeinde Feuerbach
Net Floor Area: 1.100m2
2025, Stuttgart / DE
The design retains key structural elements of the existing parish hall while adding new components. A connecting structure is removed to reveal the listed church, and the 1971 extension is gutted – keeping the basement and outer walls intact. These remaining walls now house a new double-height community hall, while a timber and clay addition provides space for administration, kitchen and group rooms. A continuous shell of opaque profiled glass unites old and new, creates flexible spaces, and gives the ensemble a distinct identity. The result is an open, functional whole that blends natural materials, historic traces, and artistic elements to connect past and present.
In collaboration with Joos-Keller Architekten and von K Landschaftsarchitektur
Status: Competition, 1. Prize
Program: Conversion, Community Center
Client: Evangelische Kirchengemeinde Feuerbach
Net Floor Area: 1.100m2