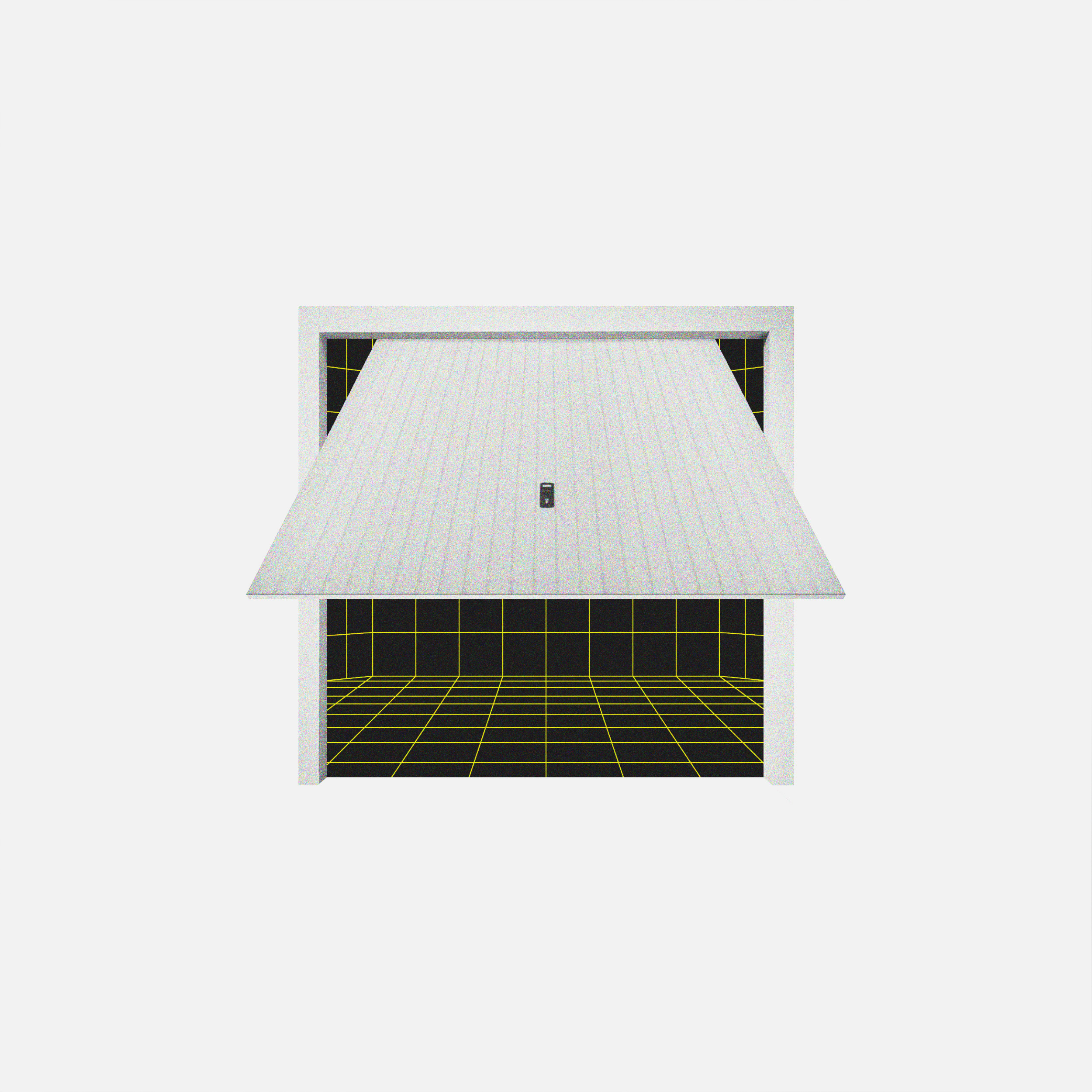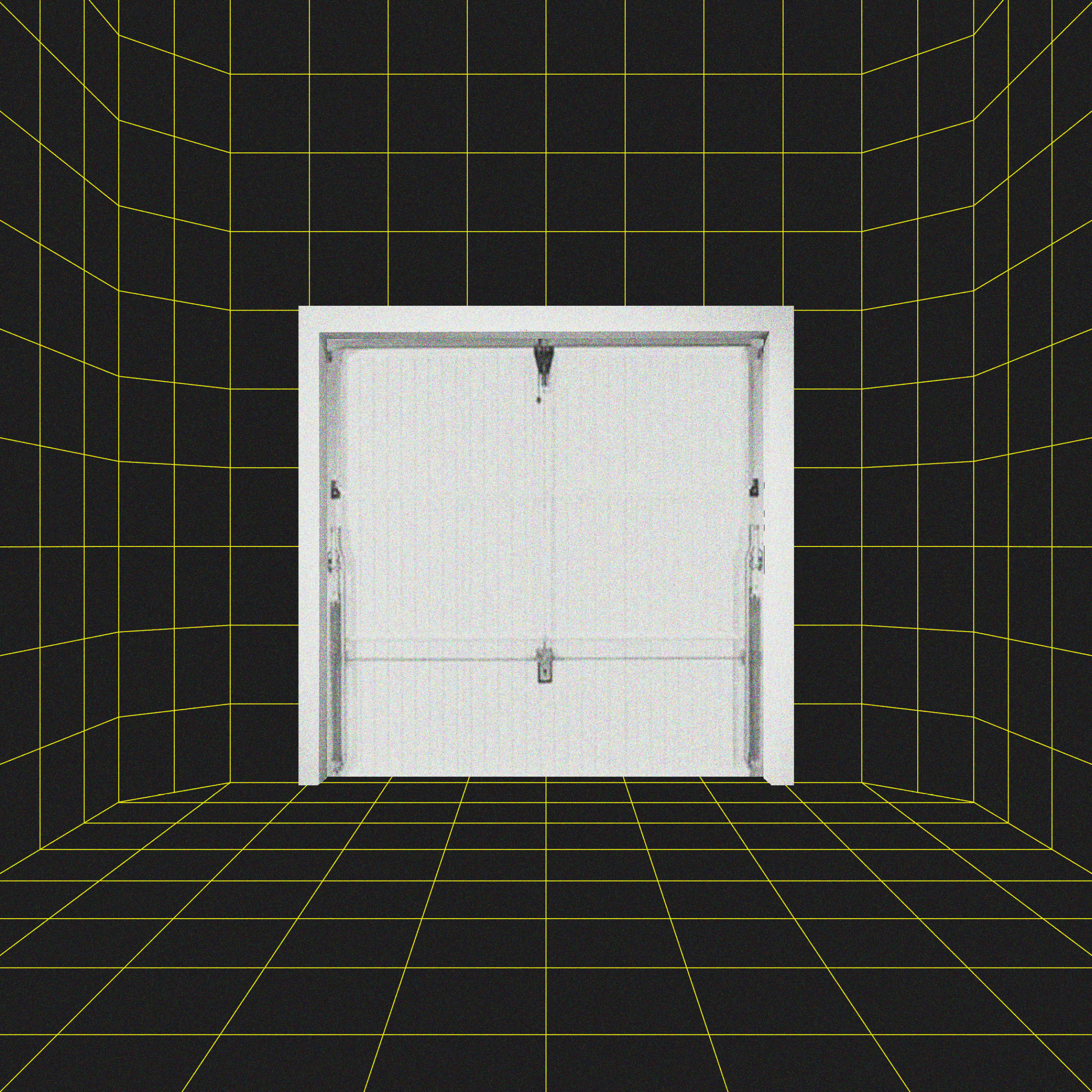










GARAGE HABITAT
2021, Gaggenau / DE
Based on a basic garage module with dimensions of 3.25 x 6.50 m, we developed a flexible system for their adaptive use in the context of multi-storey residential living. Due to the internal spatial layout of the prefabricated modules, common rooms can be interconnected with individual rooms to create numerous combinations of housing scenarios.
Status: Design Study
Program: Low Cost Modular Housing
Client: Grötz Betonwerk GmbH
2021, Gaggenau / DE
Based on a basic garage module with dimensions of 3.25 x 6.50 m, we developed a flexible system for their adaptive use in the context of multi-storey residential living. Due to the internal spatial layout of the prefabricated modules, common rooms can be interconnected with individual rooms to create numerous combinations of housing scenarios.
Status: Design Study
Program: Low Cost Modular Housing
Client: Grötz Betonwerk GmbH