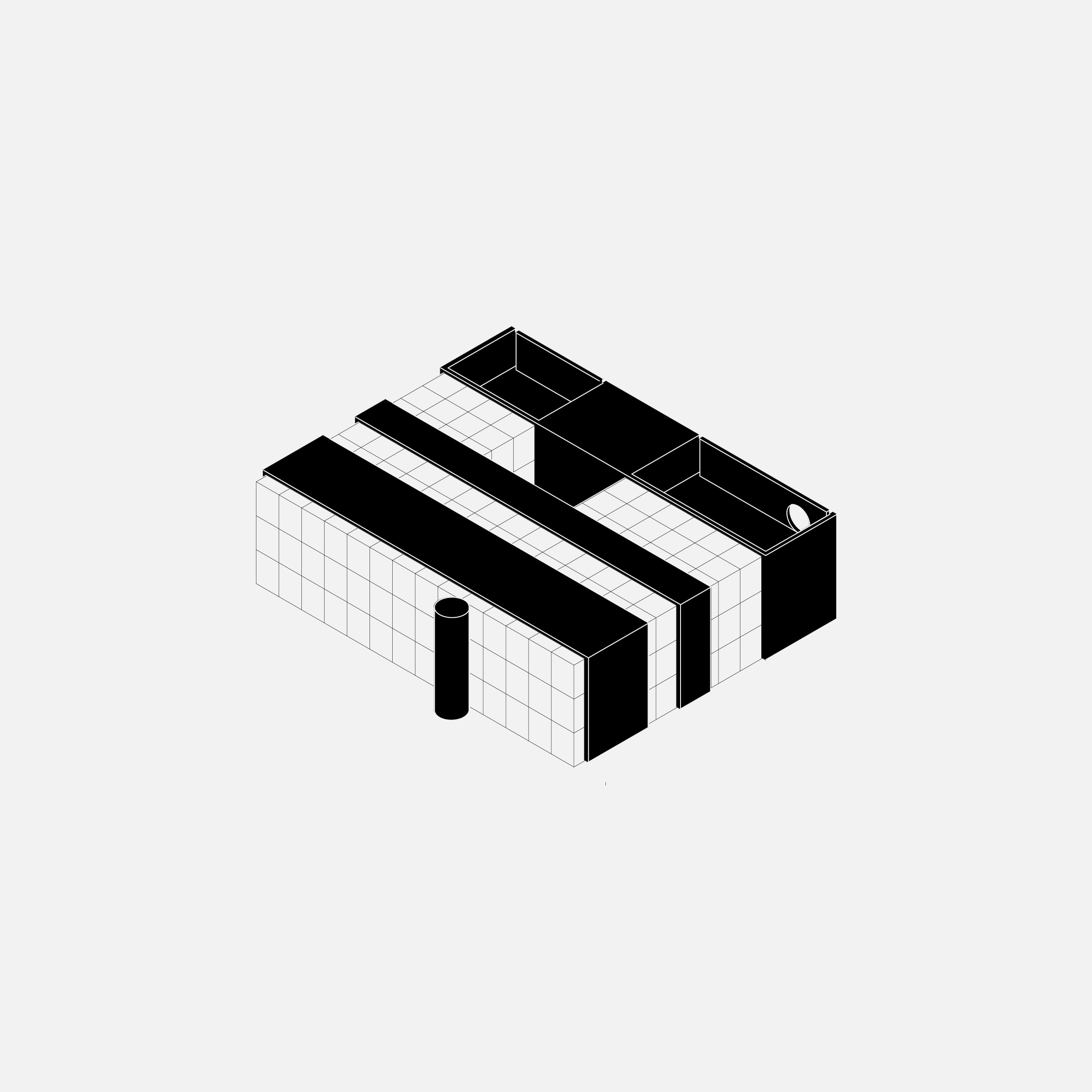






BETWEEN THE LINES
2021, Remchingen / DE
Concept for the “Kinder- und Jugendcampus Remchingen”, a mixed used building in timber construction. The three units of use – a daycare center, a cafeteria for the adjacent school grounds, and an after school care – are concentrated in a compact structure. Visible from the inside as well as from the outside, the building is organized across all floors in functional stripes. As the three units retain their functional autonomy, the central courtyard establishes a visual relationship between the different age groups.
Status: Competition, Honorable Mention
Program: Daycare Center with Cafeteria
Client: Gemeinde Remchingen
Net Floor Area: 2.215m2
Images: Valerio Calavetta
2021, Remchingen / DE
Concept for the “Kinder- und Jugendcampus Remchingen”, a mixed used building in timber construction. The three units of use – a daycare center, a cafeteria for the adjacent school grounds, and an after school care – are concentrated in a compact structure. Visible from the inside as well as from the outside, the building is organized across all floors in functional stripes. As the three units retain their functional autonomy, the central courtyard establishes a visual relationship between the different age groups.
Status: Competition, Honorable Mention
Program: Daycare Center with Cafeteria
Client: Gemeinde Remchingen
Net Floor Area: 2.215m2
Images: Valerio Calavetta