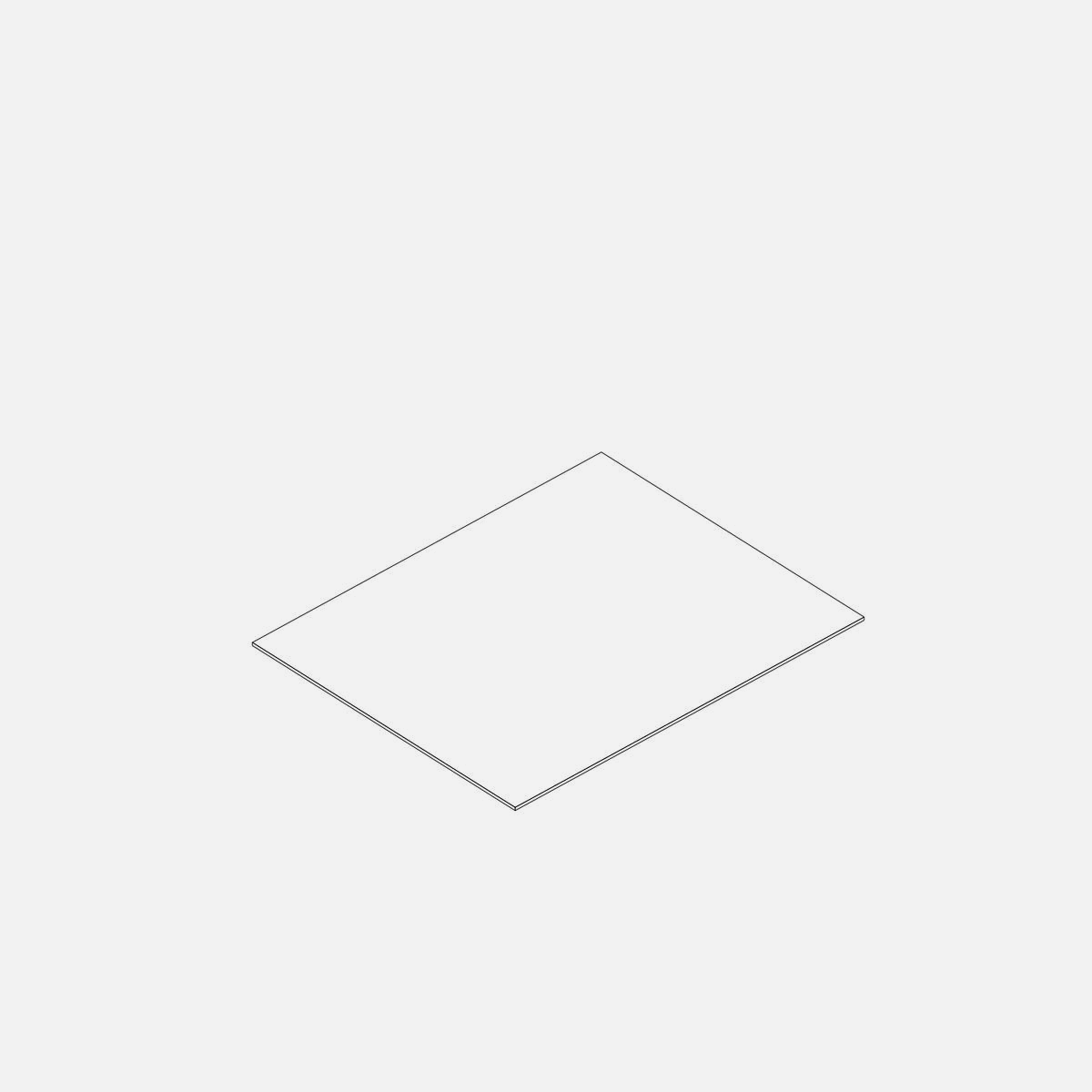







MAISON 4x5
2022-2023, Karlsruhe / DE
Derived from the industrial environment, the building is designed as a stable, rough, and industrial structure composed of precast concrete elements. The result is a building that can be flexibly zoned and whose interiors can be adapted accordingly as space requirements change. Above the three-story concrete facade, a roof garden is enclosed by a translucent coarse mesh.
Status: Completed (LP 1-4)
Program: Multi-Use Commercial Building
Client: Kopp Containerdienst & Recycling GmbH
Net Floor Area: 1.060m2
Images: Valerio Calavetta
2022-2023, Karlsruhe / DE
Derived from the industrial environment, the building is designed as a stable, rough, and industrial structure composed of precast concrete elements. The result is a building that can be flexibly zoned and whose interiors can be adapted accordingly as space requirements change. Above the three-story concrete facade, a roof garden is enclosed by a translucent coarse mesh.
Status: Completed (LP 1-4)
Program: Multi-Use Commercial Building
Client: Kopp Containerdienst & Recycling GmbH
Net Floor Area: 1.060m2
Images: Valerio Calavetta