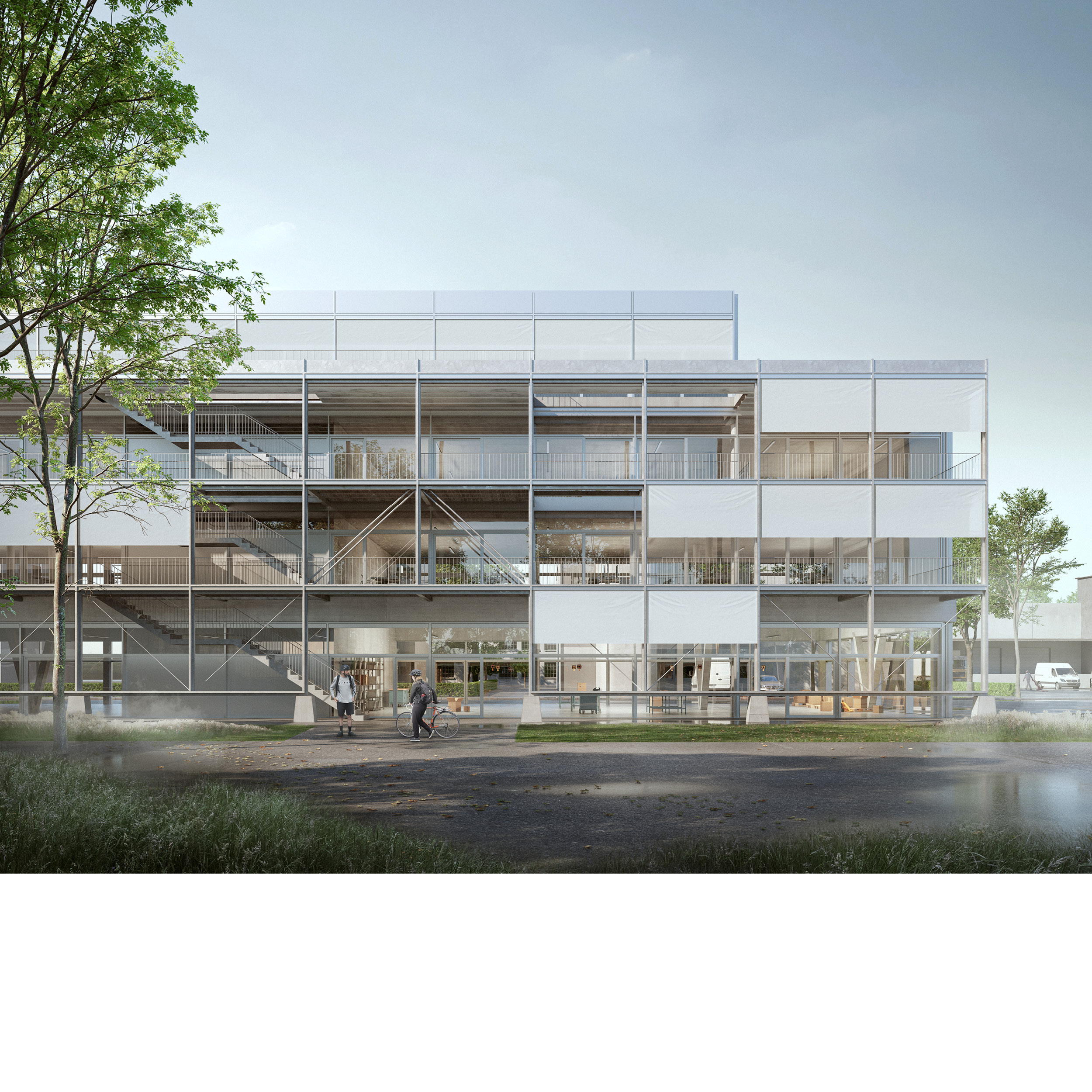







R>>ROW
2020-ongoing, Karlsruhe / DE
The design for the Rheinstraßen-Areal builds structurally as materially on the industrial character of the urban setting close to the Rheinhafen port area. The two buildings include commercial spaces, a hotel and production sites. A special feature is the 112m long light-weight shelving structure flanking the office building on its south side. It complements the office landscape with communicative outdoor areas and serves as an effective sound as well as heat insulation measure.
Status: In Progress
Program: Office, Hotel, Manufacturing Industry
Net Floor Area: 11.600m2
Structural Engineering: Haag Ingenieure
HVACR: PLG Schaaf
Images: Nicolai Becker
2020-ongoing, Karlsruhe / DE
The design for the Rheinstraßen-Areal builds structurally as materially on the industrial character of the urban setting close to the Rheinhafen port area. The two buildings include commercial spaces, a hotel and production sites. A special feature is the 112m long light-weight shelving structure flanking the office building on its south side. It complements the office landscape with communicative outdoor areas and serves as an effective sound as well as heat insulation measure.
Status: In Progress
Program: Office, Hotel, Manufacturing Industry
Net Floor Area: 11.600m2
Structural Engineering: Haag Ingenieure
HVACR: PLG Schaaf
Images: Nicolai Becker