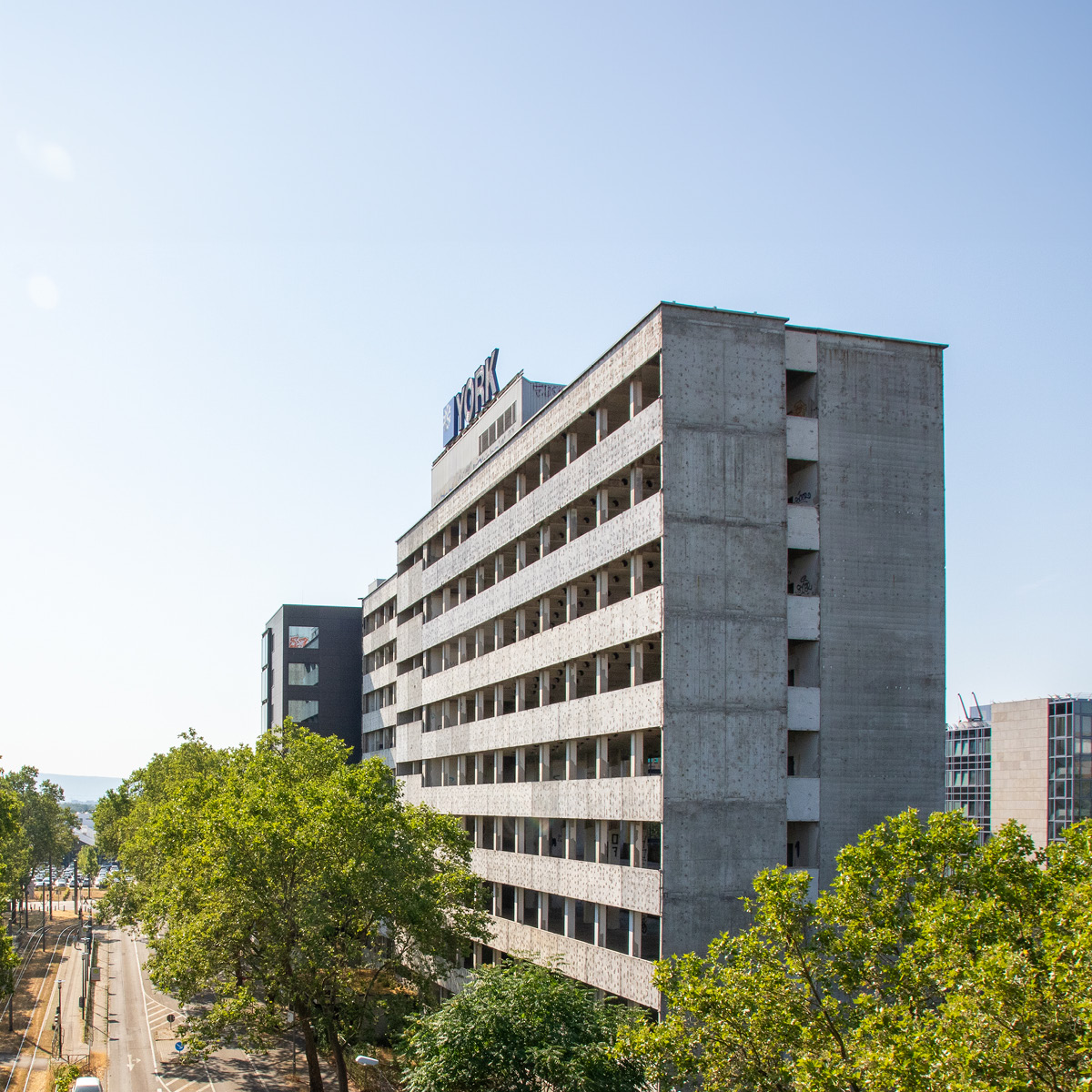
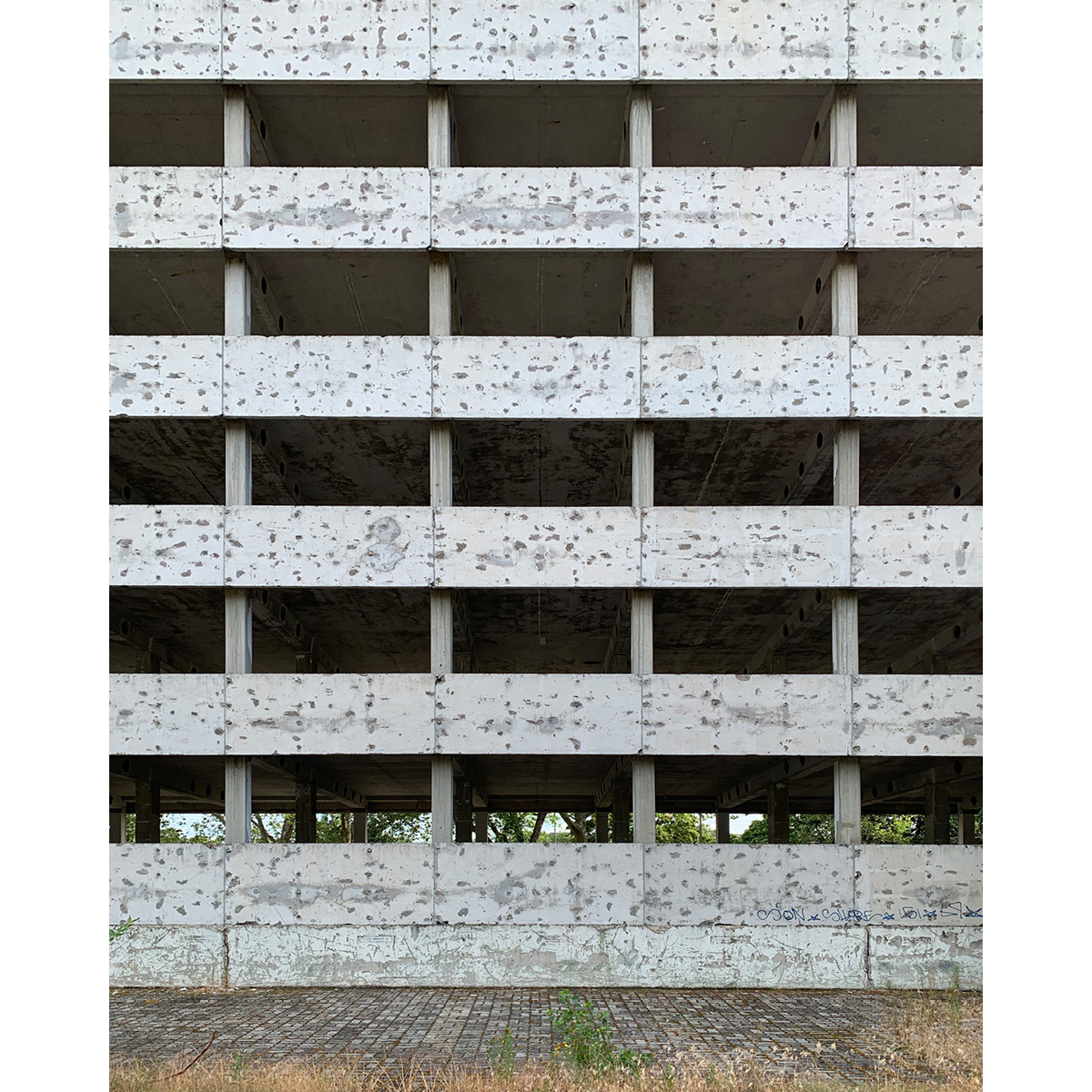






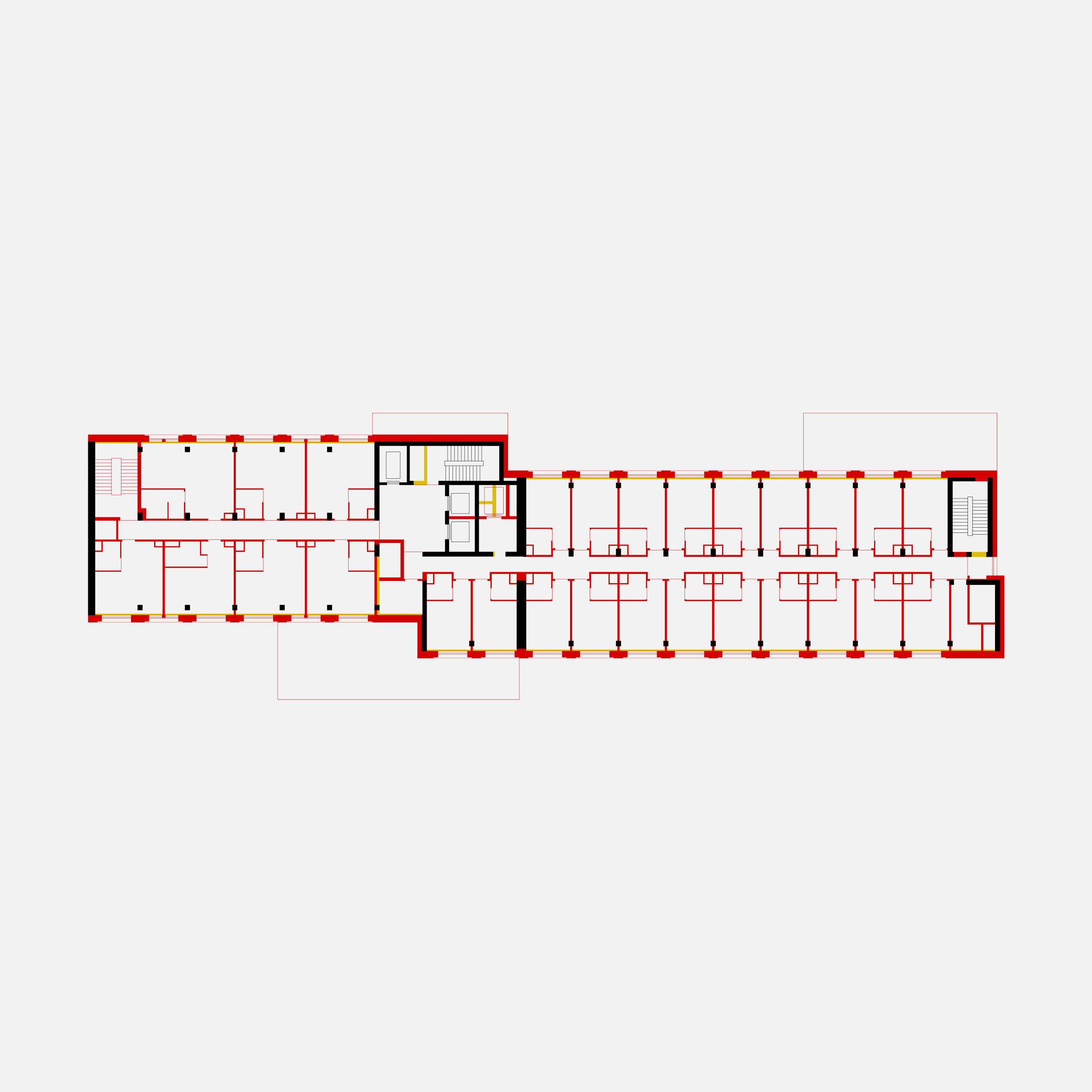
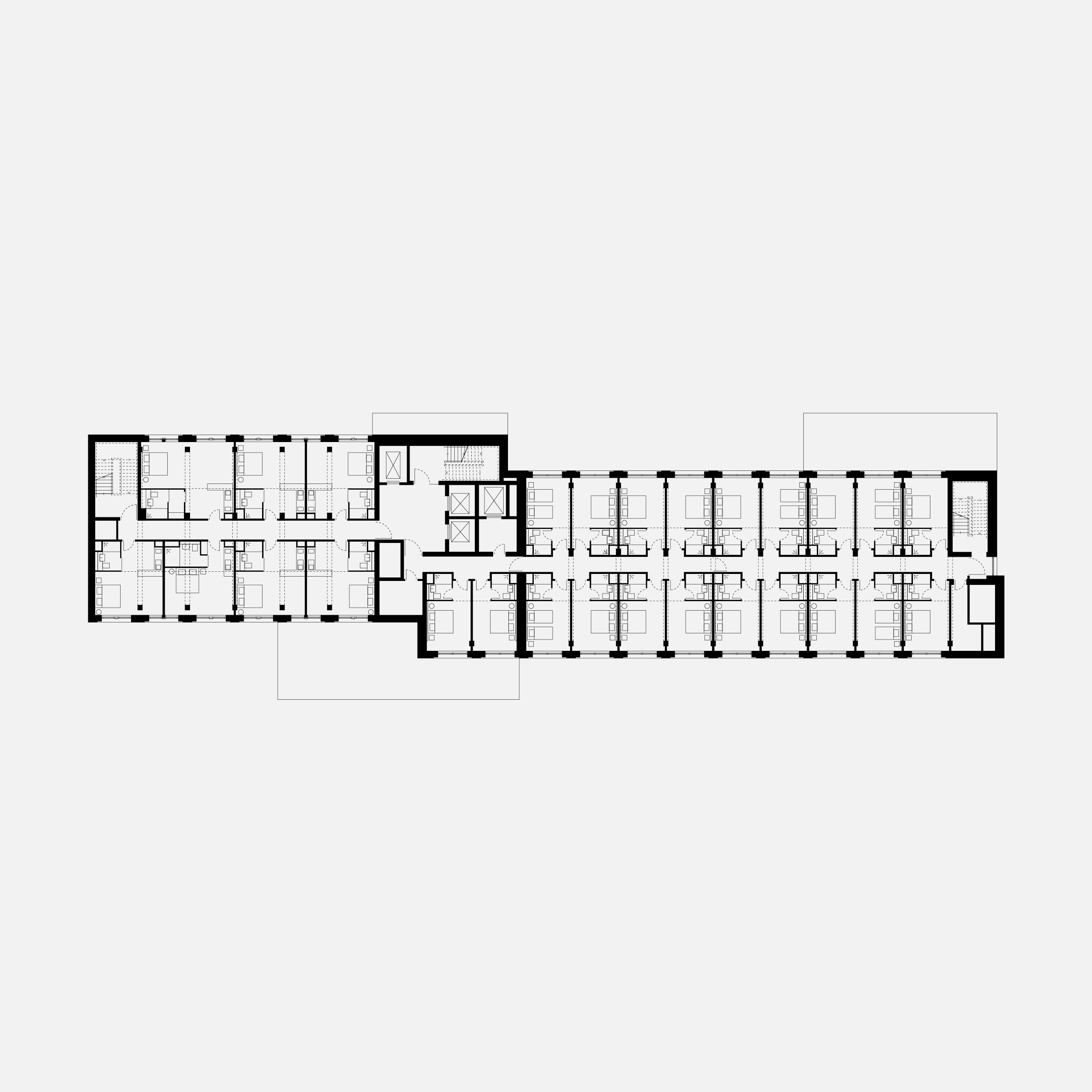
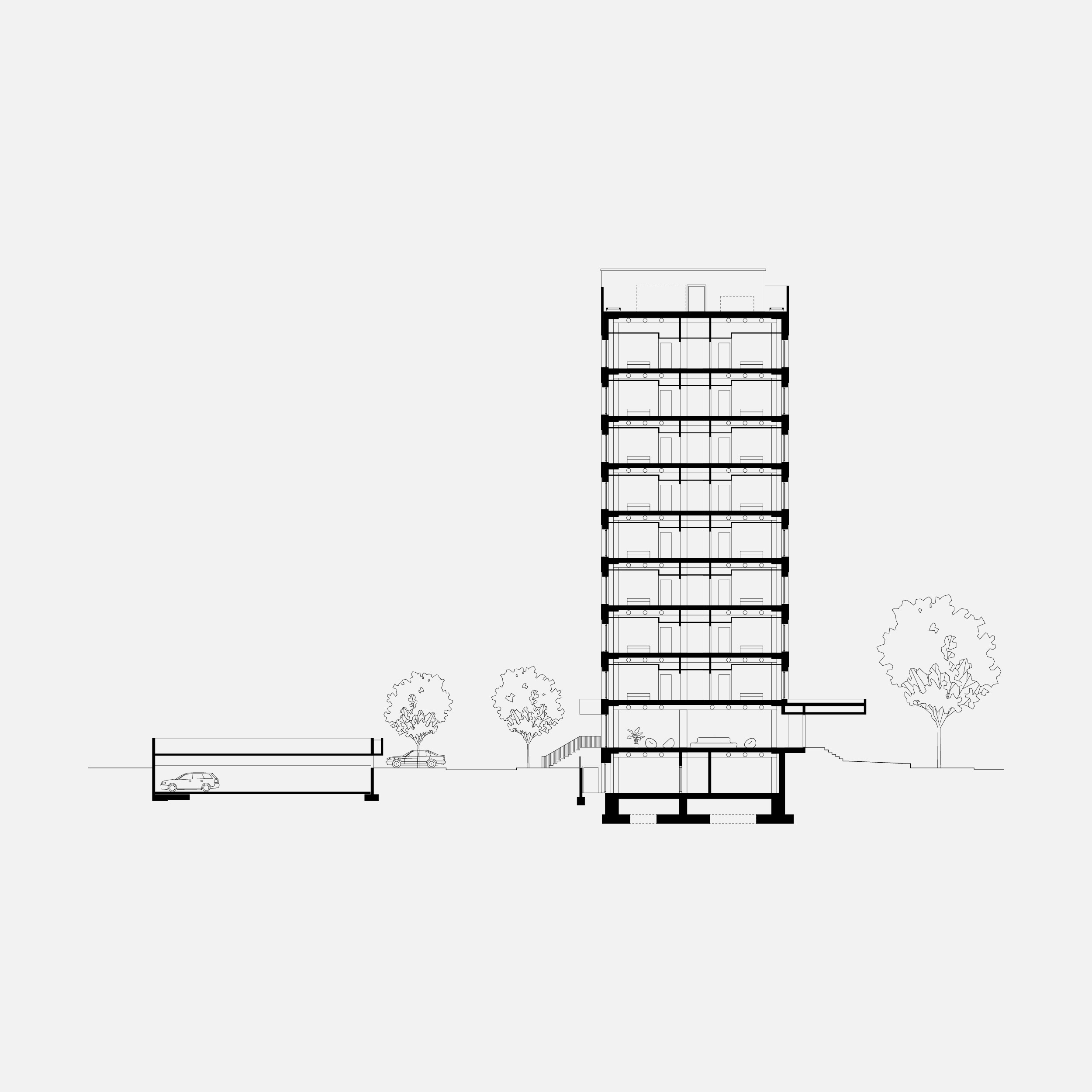

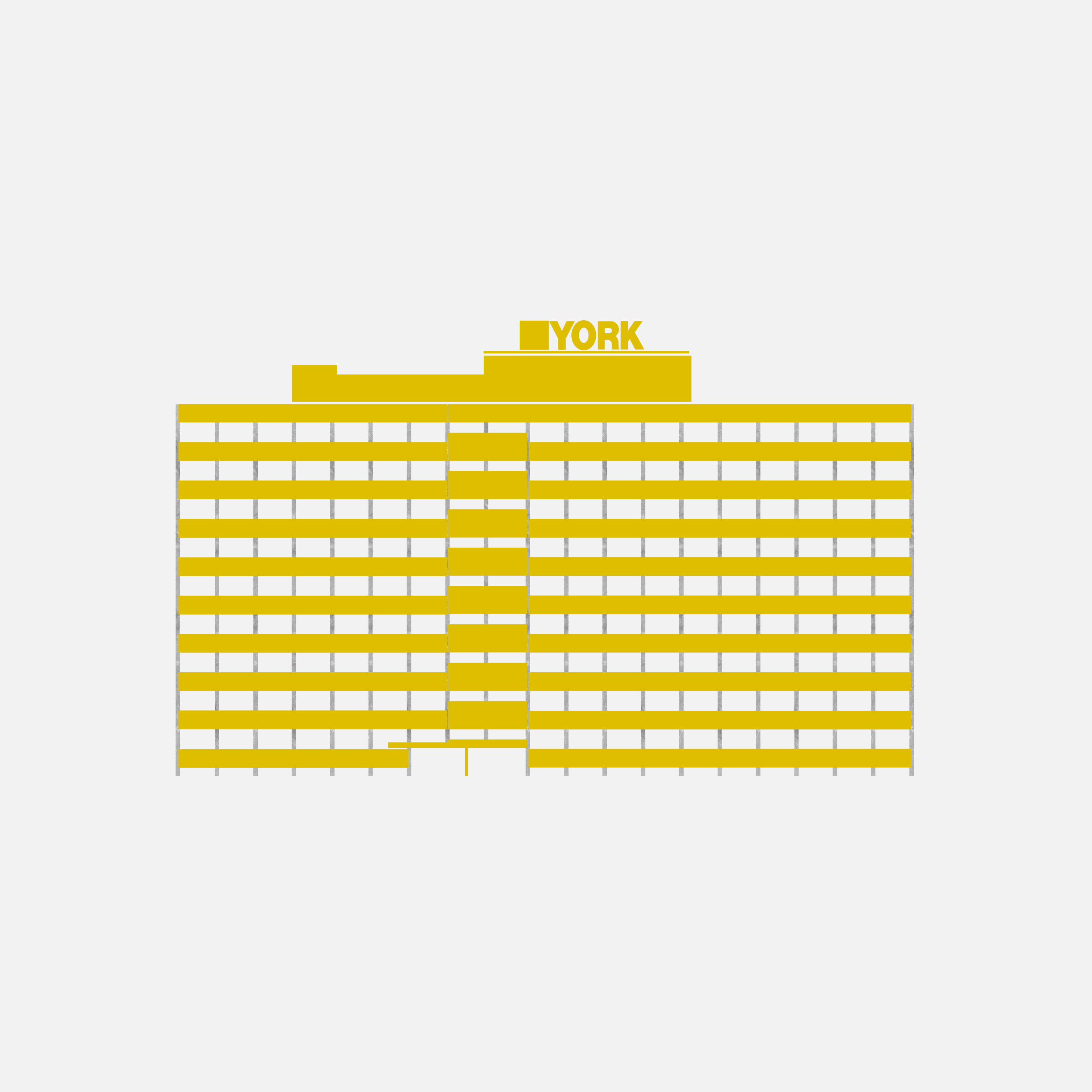


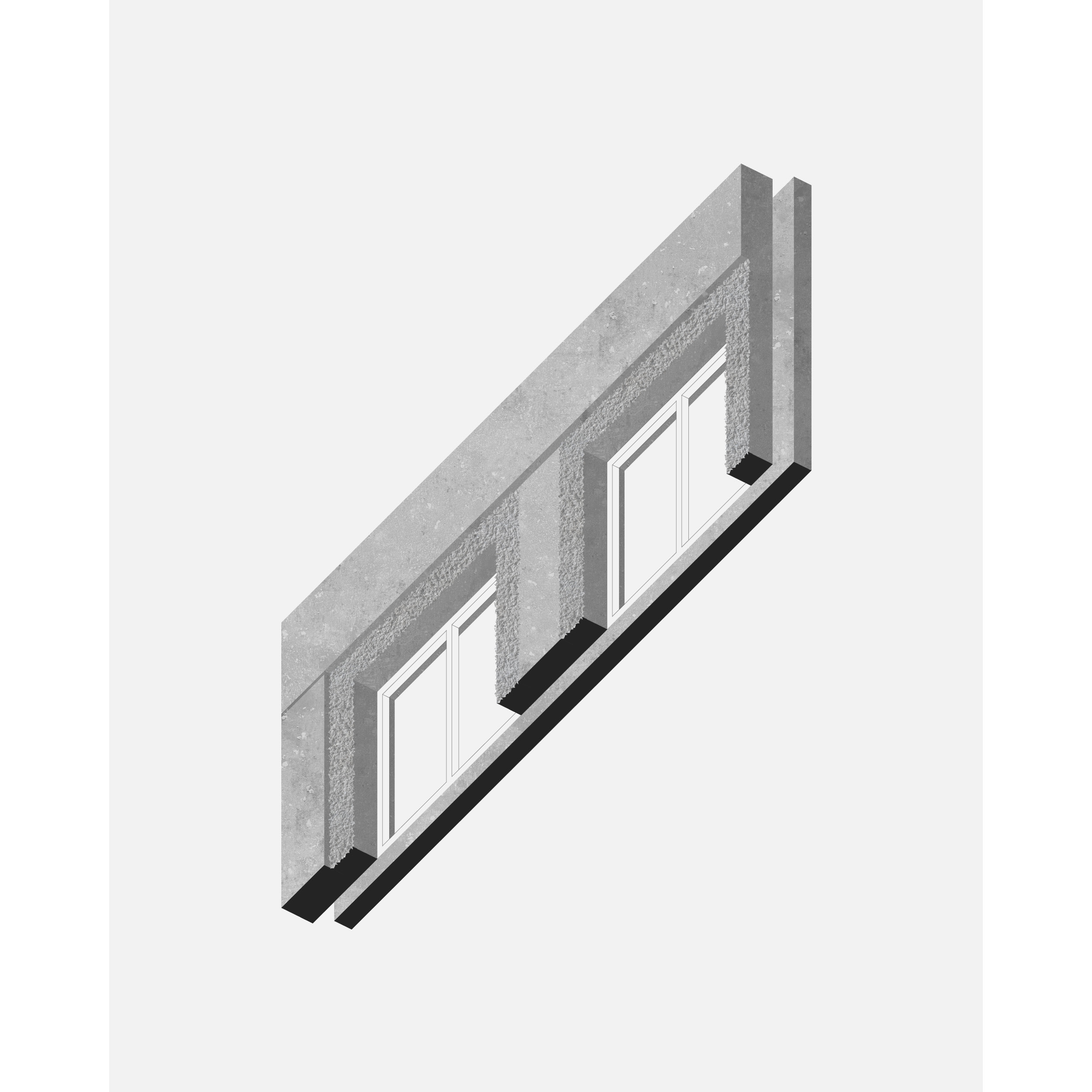

THE (NEW) YORK
2023-2024, Mannheim / DE
The former office tower, centrally located at the eastern entrance to Mannheim, is to be converted and made future-proof for the use as a hotel. The inner conversion plan is to retain the powerful concrete structure, make it visible and use it for the small-scale subdivision of a hotel. In contrast to these subtle interventions on the inside, the external appearance changes completely. The ribbon façade of the former open office becomes a perforated façade according to the new hotel layout behind it. In total, these interventions pursue the goal of transforming the building into a confident urban block that lives up to its prominent location and new function.
Status: Completed (LP 1-4)
Program: Conversion, Hotel with 215 rooms
Client: K1 Holding
Net Floor Area: 11.258m2
Structural Engineering: Haag Ingenieure
HVACR: PLG Schaaf
2023-2024, Mannheim / DE
The former office tower, centrally located at the eastern entrance to Mannheim, is to be converted and made future-proof for the use as a hotel. The inner conversion plan is to retain the powerful concrete structure, make it visible and use it for the small-scale subdivision of a hotel. In contrast to these subtle interventions on the inside, the external appearance changes completely. The ribbon façade of the former open office becomes a perforated façade according to the new hotel layout behind it. In total, these interventions pursue the goal of transforming the building into a confident urban block that lives up to its prominent location and new function.
Status: Completed (LP 1-4)
Program: Conversion, Hotel with 215 rooms
Client: K1 Holding
Net Floor Area: 11.258m2
Structural Engineering: Haag Ingenieure
HVACR: PLG Schaaf